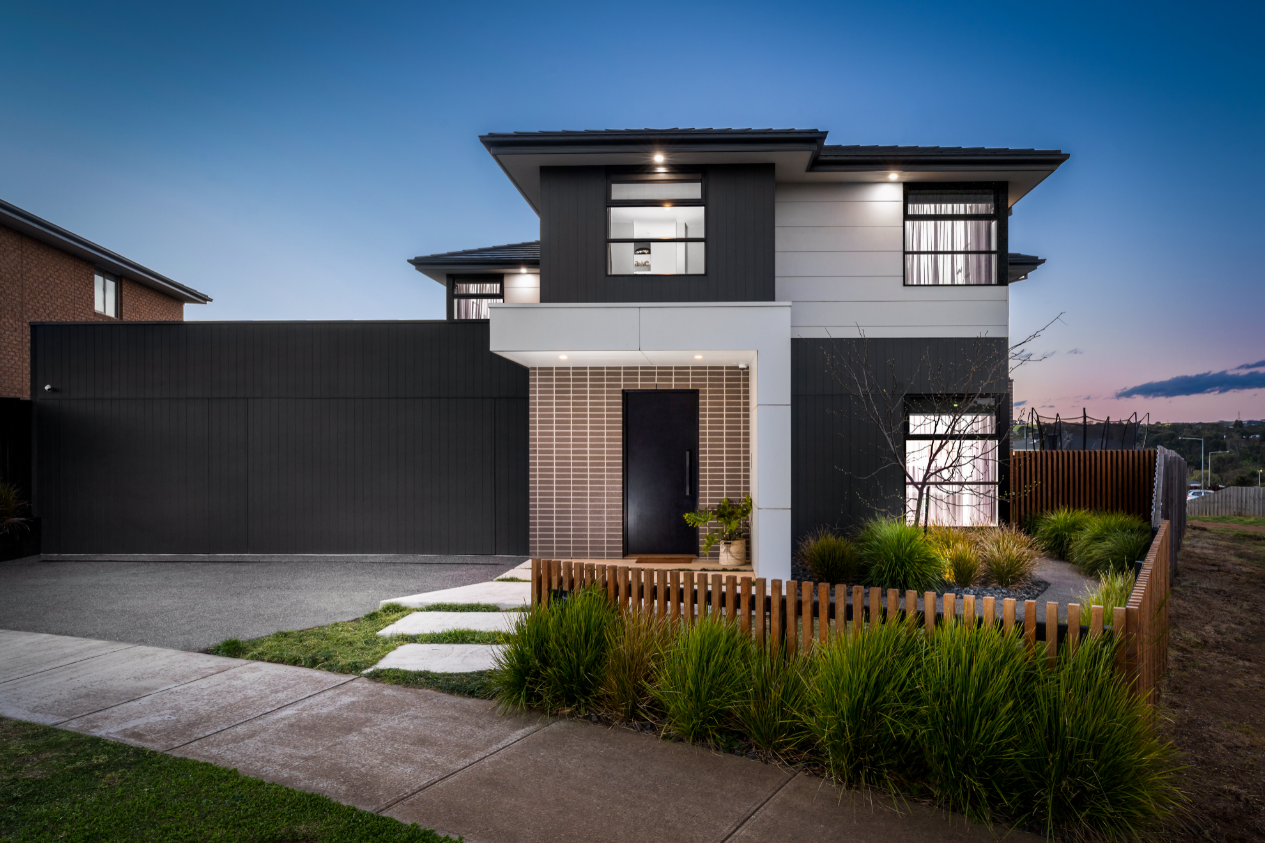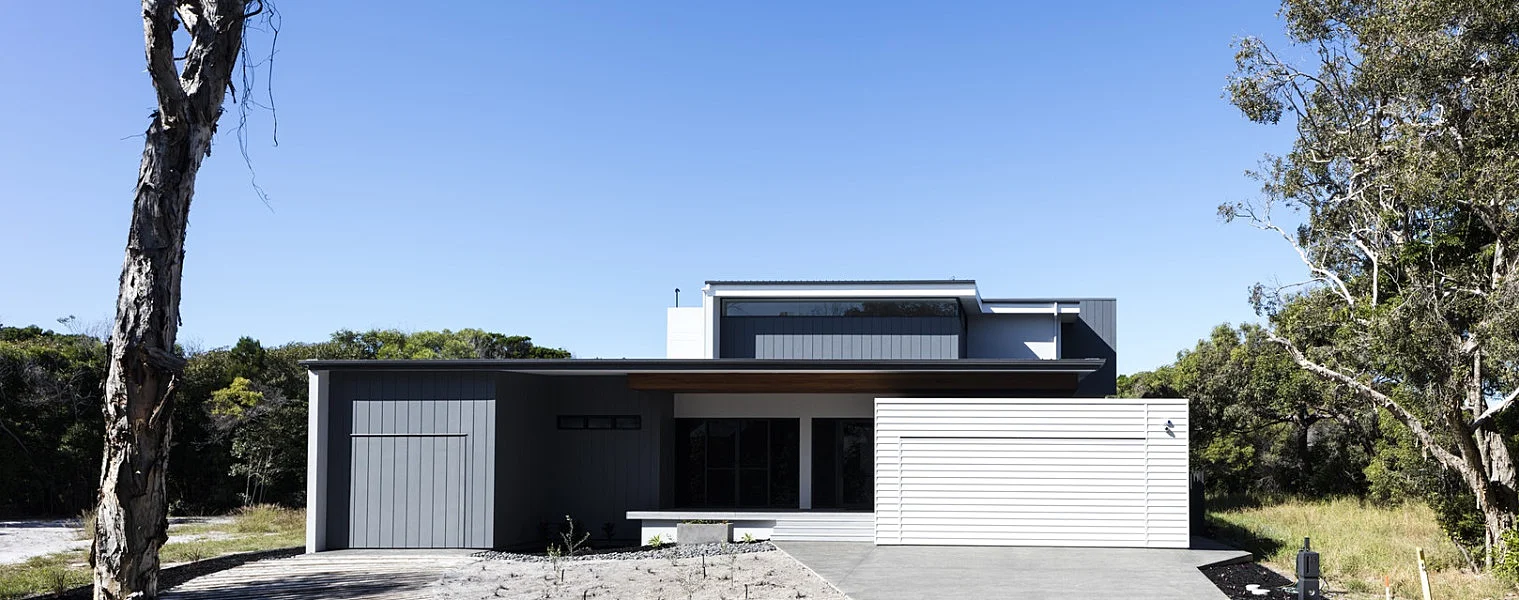Award Winning Design with Rooms to a View

Summer Farmhouse
Project Name
New builds
Project Type
Dylan Barber Building Design
Building Designer
JCON Construction
Builder
Picture this: a semi-retired couple looking to relocate from country Victoria to the seaside township of Point Lonsdale, Victoria. The couple had purchased a beautiful block of land in a newly established estate, replete with amazing views over the golf course and out to the horizon.
The brief to their building designer, Dylan Barber, of Dylan Barber Building Design, was detailed, but open to suggestions, new ideas and inspiration. The task was to design a four-bedroom, two storey home that was modern on the inside and out - a forever home. “The design had to accommodate the couple not just for now, but well into the future,” says Dylan. “The living spaces had to feel comfortable, relaxing and spacious, as this is where they wanted to spend most of their time.” The design had to also take into consideration strict developer guidelines.
It was also important that the home suited the family’s lifestyle. Leone works as an occupational therapist, so the consideration for movement to around spaces and sensory qualities was important. Rod, on the other hand, was happy as long as there was enough space in the garage to park his golf cart, but a large balcony where he could cook a barbeque and watch the footy or cricket over a couple of beers were equally important. The design had to factor in the location and connection to a pool; an item the couple both desired.
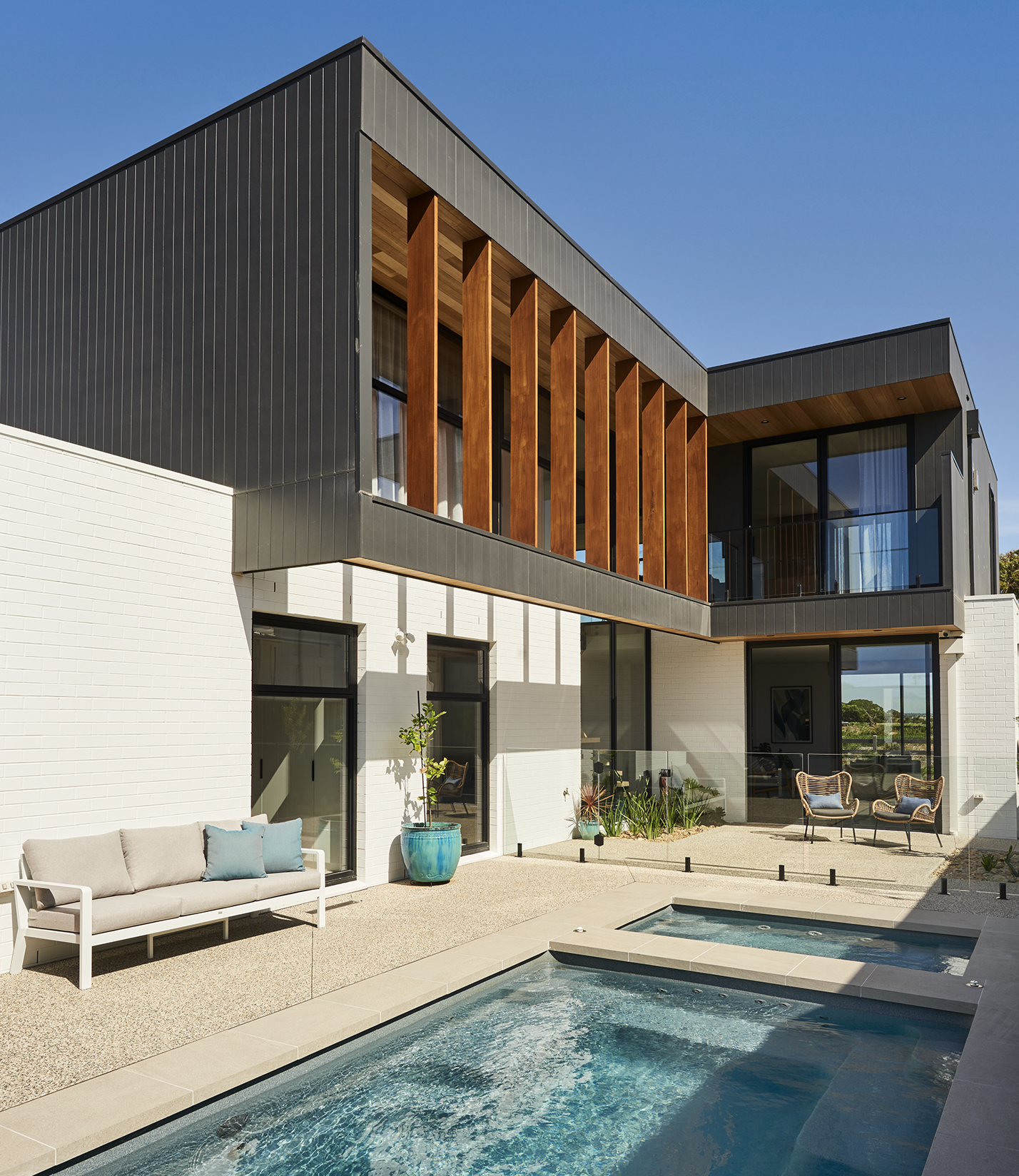
Bringing the design to life
Recently awarded the James Hardie Award at the Design Matters Victoria Building Design Awards, this award winning home, named Patching Residence, boasts an impressive modern façade with its large cantilevered first floor. The implementation of vertical Axon™ Cladding by James Hardie (painted Dulux Monument) and painted brickwork (painted Dulux White on White) deliver a modern look, while the inclusion of natural stone and timber lining help soften the tone and allow for a more relaxed, contemporary feel.
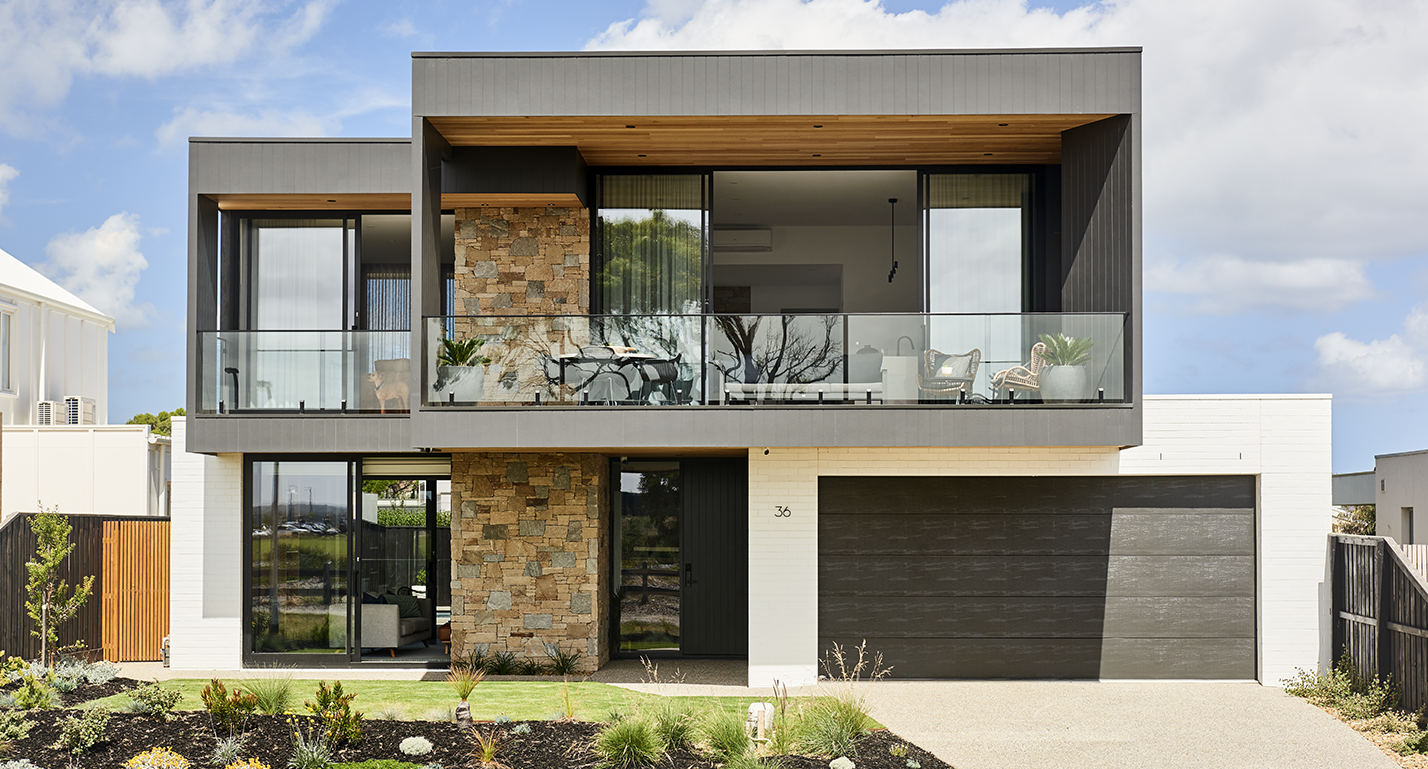
Externally, modern mixed materials were selected as the primary claddings, not only for their aesthetics, but more importantly for their durability, low maintenance and lifespan. A brick base provides a solid base structure downstairs, whilst Axon™ Cladding creates a striking, yet lightweight contemporary look for the top floor of the home.
“To me, modern design means classic but with bold lines and use of modern materials,” said Dylan. “I like the relative simplicity of the modern look with the use of mixed materials to build layers of texture and design features. Axon™ Cladding fibre cement stood out as the perfect building material to bring the design to life.”
The home includes many special features, providing added excitement and interest. The staircase, with its double height window and natural stone feature wall, is a welcome surprise for visitors entering the home, and the owners are able to view this beautiful feature from all parts of the upper floor living space.
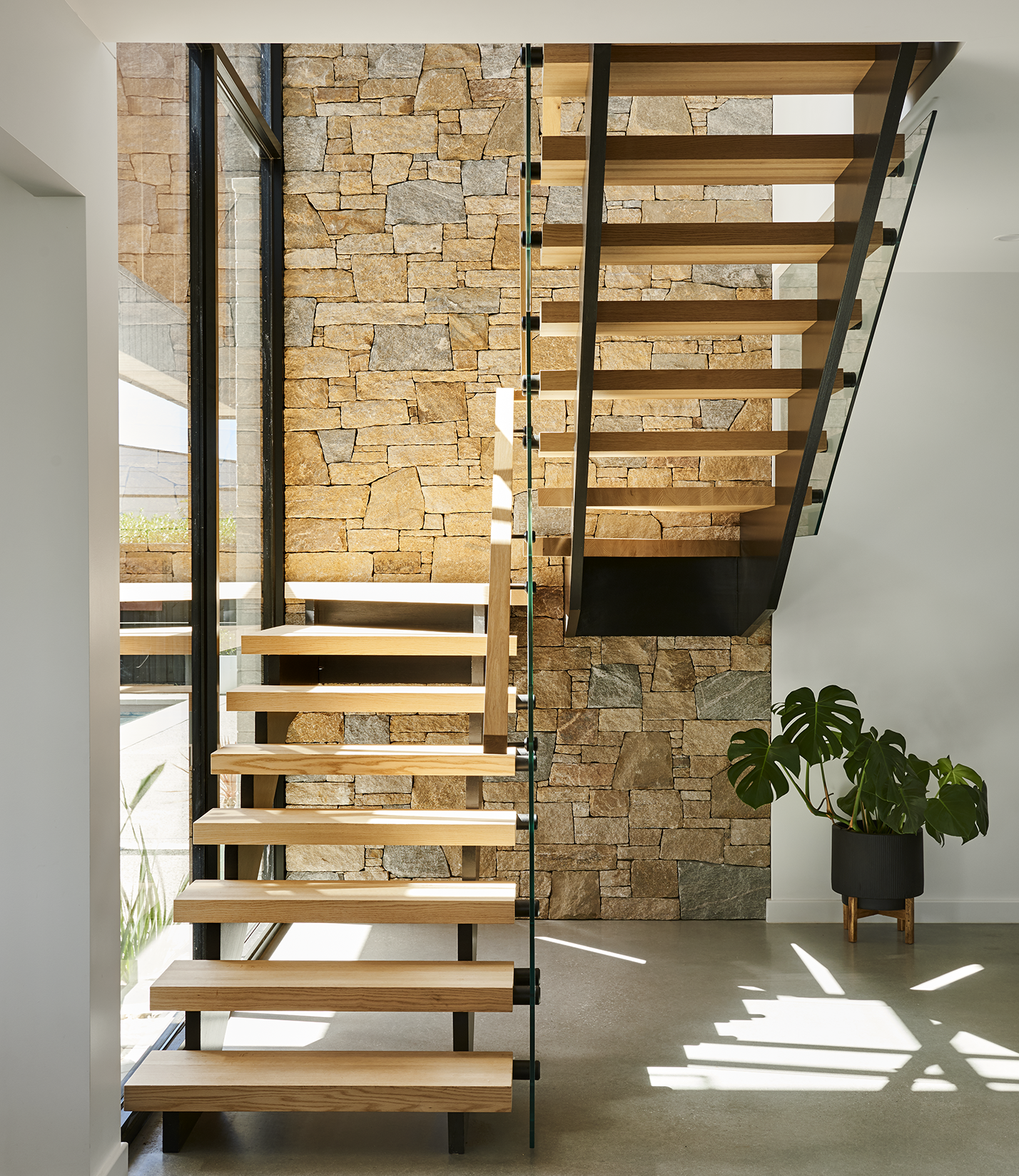
The living area has been placed on the upper floor, which takes advantage of the spectacular views and adds a sense of light. High ceilings emphasise space and volume and maximise the views over the golf course and pool area.
The large balcony provides the couple with an outdoor space, where they can relax outdoors and enjoy the sunsets. The south-west balcony wall also offers room for an outdoor barbeque and TV. Even better, it affords protection from the prevailing weather. The roof over the balcony helps reduce afternoon summer sunlight. An additional small balcony overlooks the pool and allows the couple to capture the morning sun, while ample natural ventilation is received through the opposing glass sliding doors to the living area.
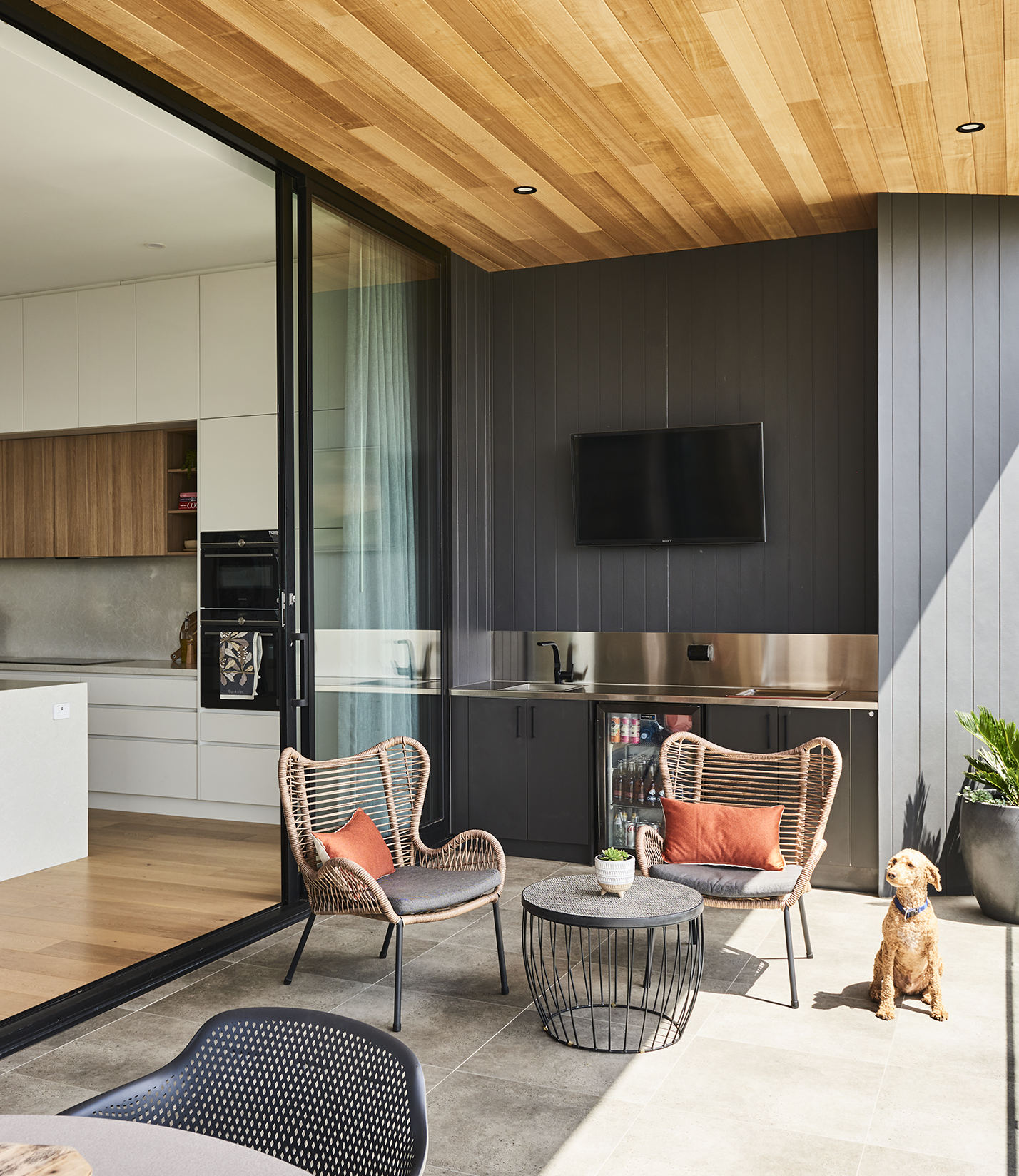
During the warmer months the owners can enjoy relaxing and cooling off around the pool. While they also enjoy magnificent views out to the golf course, the view to the pool from all living areas encases the comfort and tranquillity that the space affords all year round.
The master bedroom and Leone’s study has been located on the same level as the living zone to reduce movement between floors. The bedroom’s floor-to-ceiling windows capture the morning and midday sun and provide a view to the pool below. A large eave minimises summer sun from entering while an external timber batten screen provides a sense of seclusion.
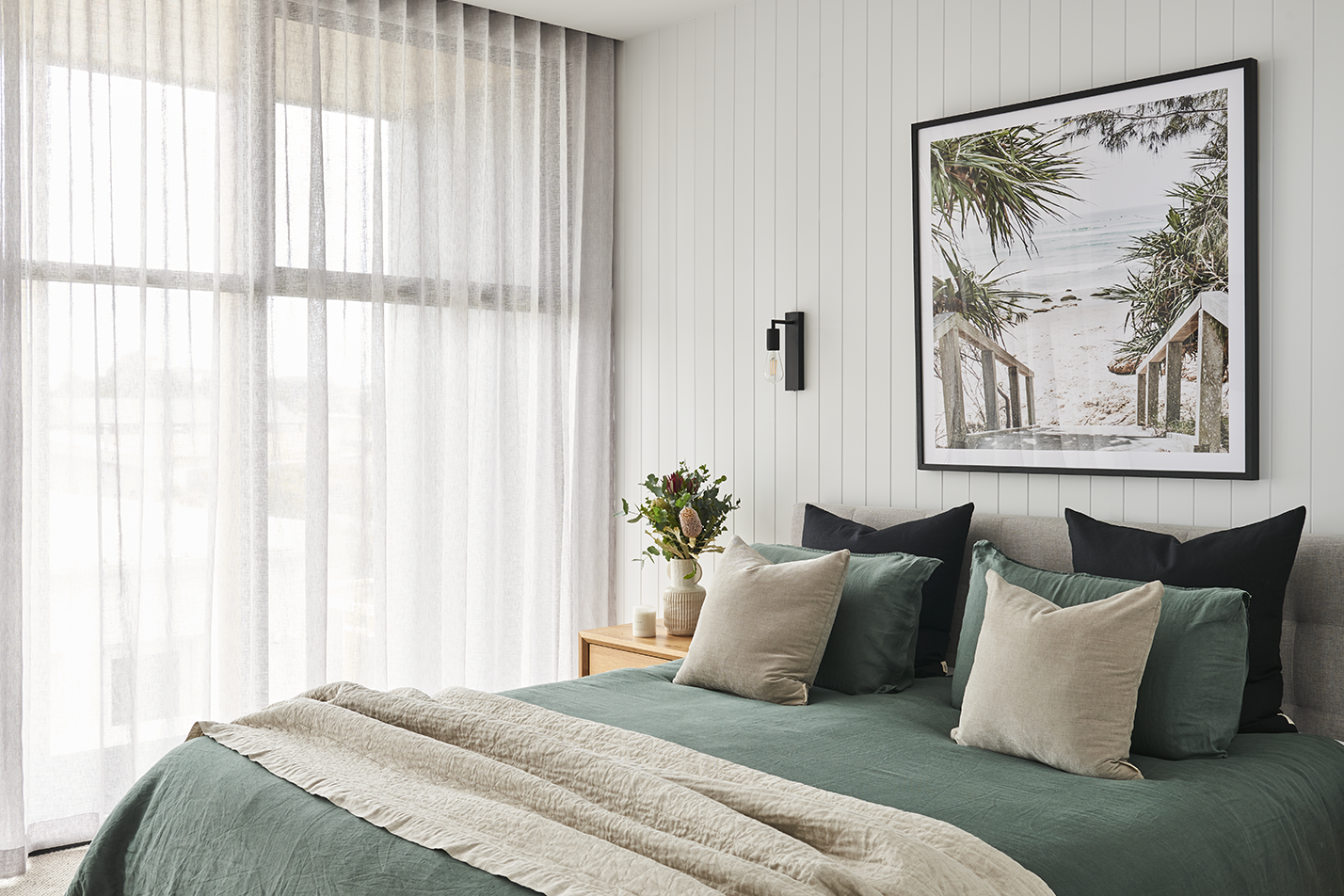
Enhancing human health and connection with the environment
“The home has been designed to maximise views, natural sunlight and ventilation, providing warmth and comfort to its spaces,” says Dylan. “We’ve positioned the living areas to have a northerly orientation that maximise solar gains, and a large eave located on the north-western elevation helps minimise direct light into the home during the hotter months.” The use of real-time 3D shadow diagrams confirmed the amount of sunlight provided throughout each month of the year.
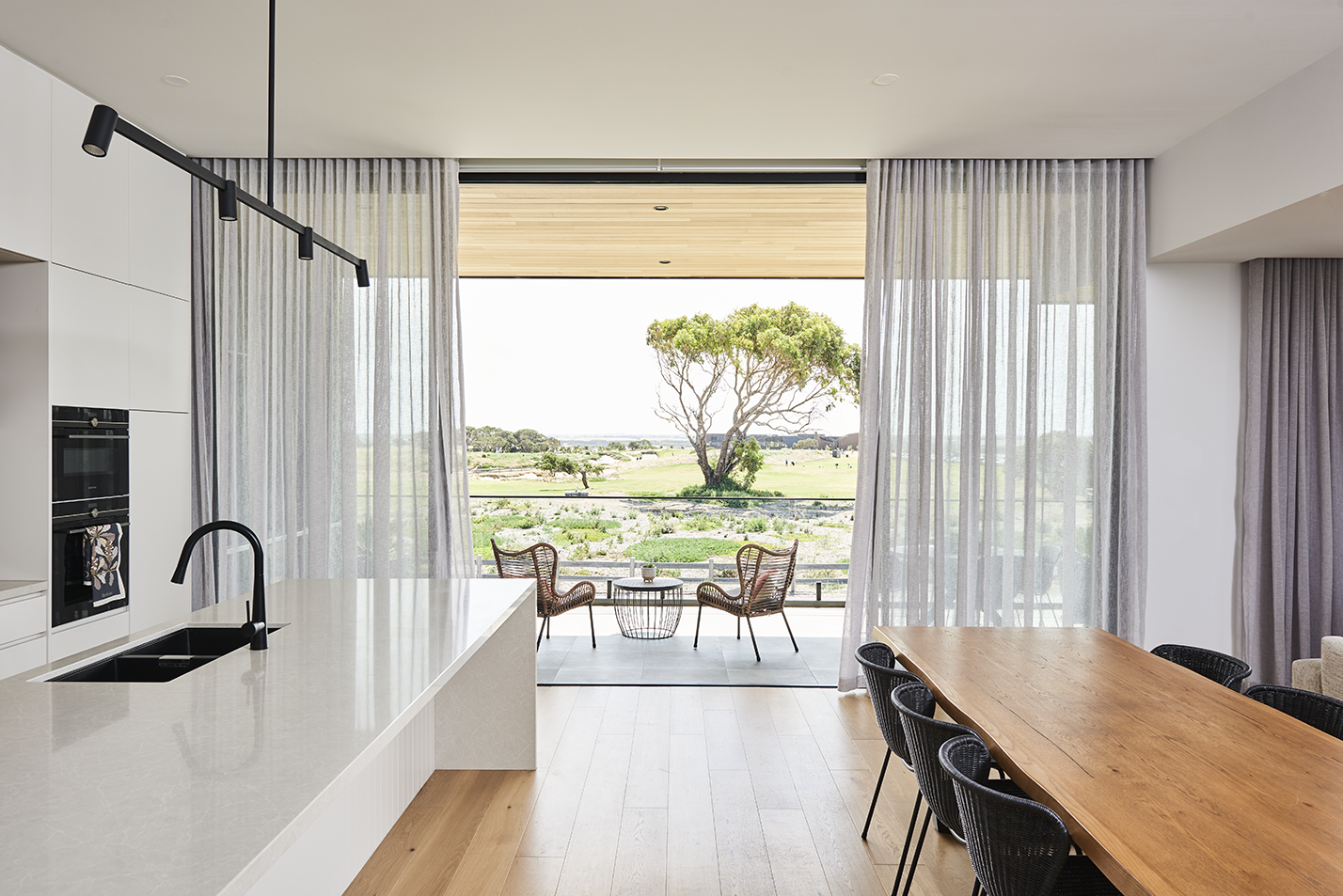
The efficient relationship between indoor and outdoor spaces has helped maximise lifestyle amenity for the owners. The front balcony plays an important role in social interaction with the community. This space allows the owners to feel connected with the neighbours as they pass by.
The inclusion of natural material such as stone and timber internally enhances the comfort of the occupants, while views to the pool add to the calming and peaceful environment. Bringing the outside in with subtle touches such as organic blue and green toned tiles in the bathrooms continues the relaxed feeling, as does the textural touches of pops of green and blue in the choice of soft furnishings.
The building receives effective cross-flow ventilation through its large doors, located on opposing sides of the upper and lower floor living areas, delivering clean, fresh air into the home.
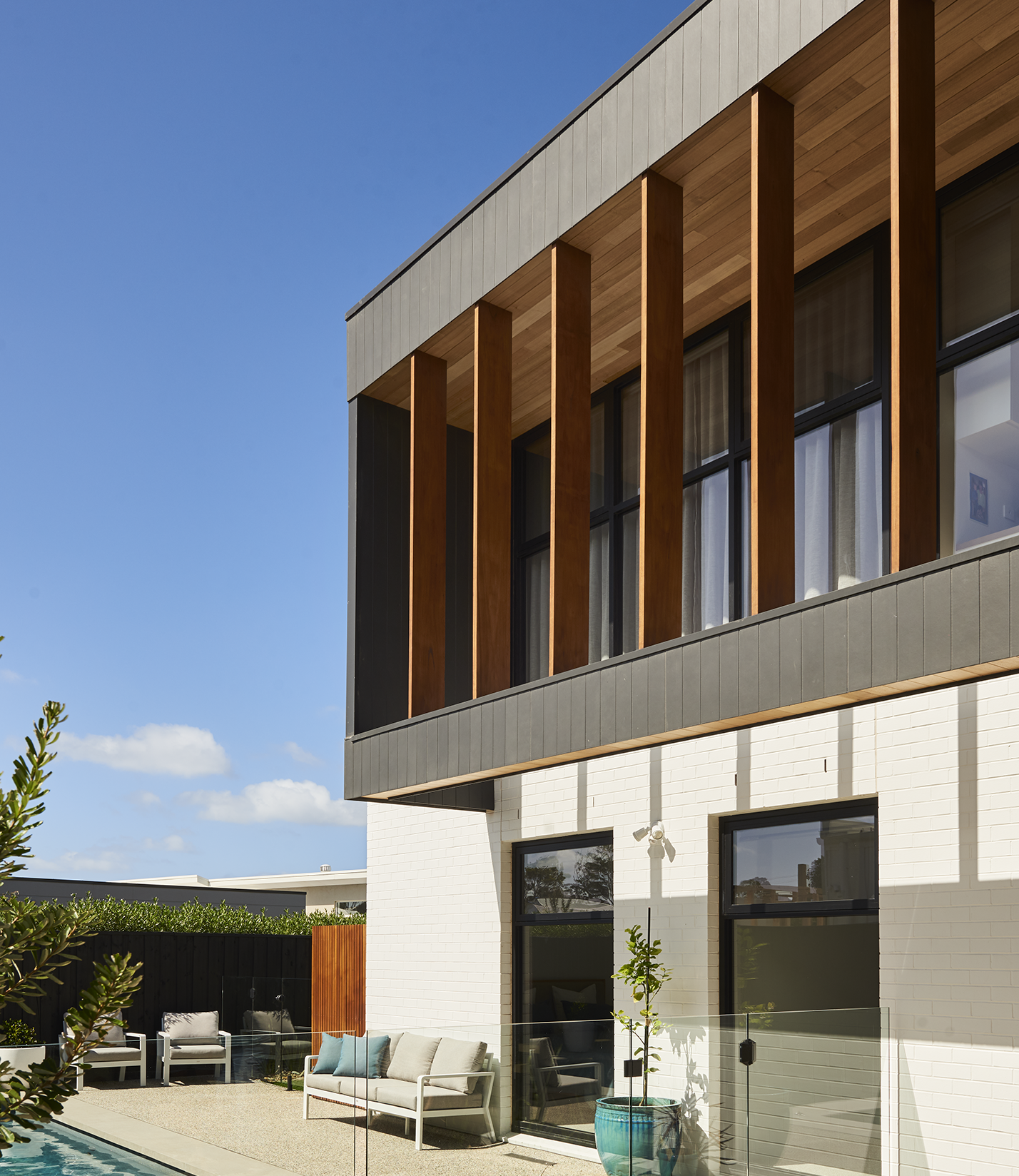
The home also includes 10.24k/w (32 x 320w) photovoltaic solar panels and a heat pump for the pool. A 2000 litre water tank is used for collecting and storing rainwater, as well as being connected to the toilets for flushing.
Building for a future
The lift was an important element of the design, ensuring the longevity of this home for its owners. While it may not be the current primary access to the first floor, this inclusion gives the owners peace of mind knowing they will have complete access throughout the home into the later years of their lives.
Both occupants continue to work part-time, and as such, the home is equipped with a dedicated study on the upper floor overlooking the pool, while a desk to the downstairs living room has been integrated in the joinery.
The home is heated by a hydronic slab and radiator panel heating, while a gas log heater to the upper floor living space provides a cosy fire place, and instant heating during the cooler months. The thermal comfort of the home is enhanced with the inclusion of exposed concrete flooring along with stone walls - both providing internal thermal mass to help store collected solar energy.
Dylan concludes, “The home has been designed to not only meet the needs of the current owners but to naturally accommodate new occupants in the future. However, for now, the owners will be enjoying their beautiful new home for years to come.”
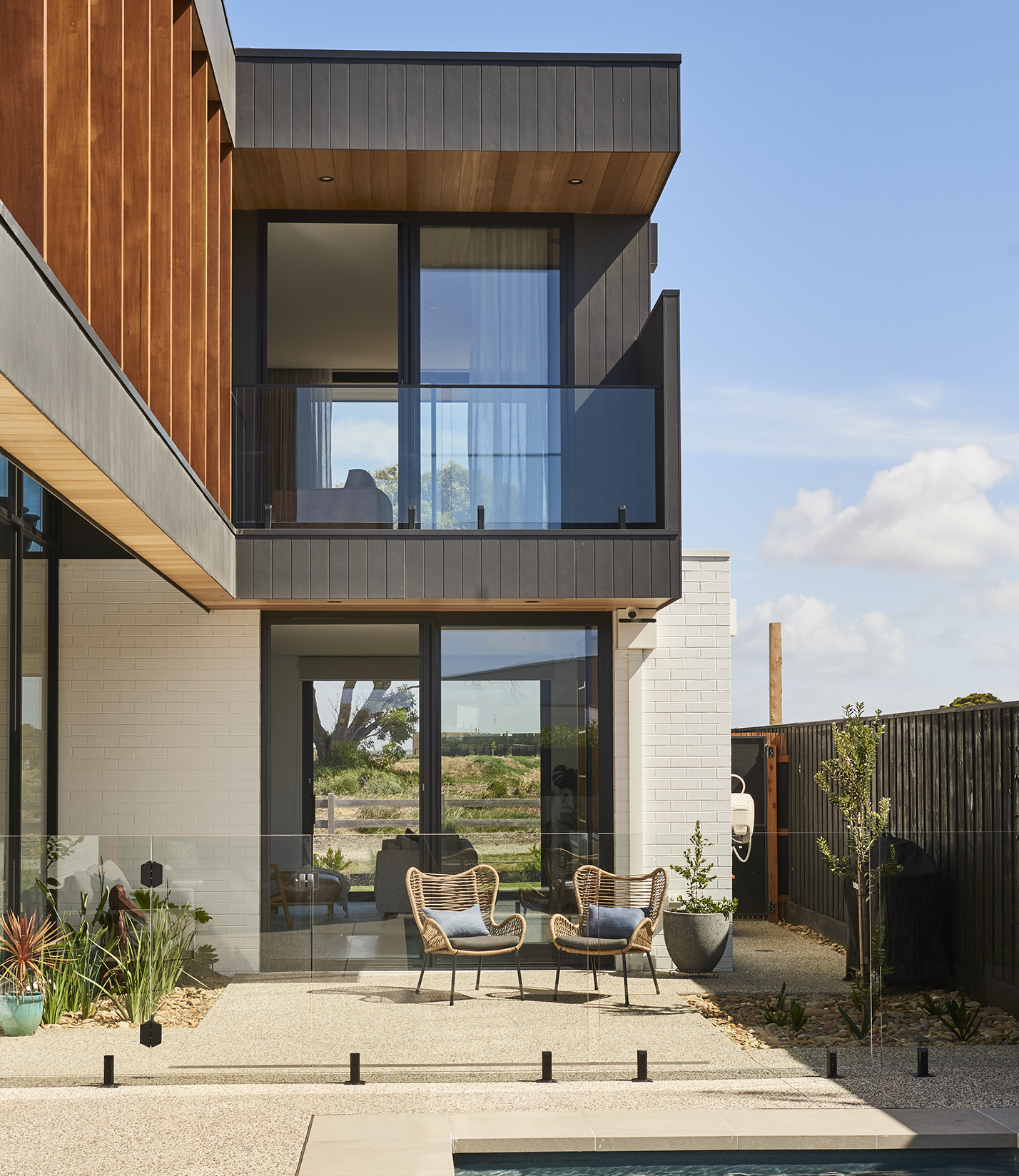
Designer: Dylan Barber Building Design
Builder: JCON Construction
Photographer: Nikole Ramsay
TM or R denote an unregistered trademark or registered trademark of James Hardie Technology Limited. Design Matters, Dulux, White on White and Monument are trade marks of their respective owners.

