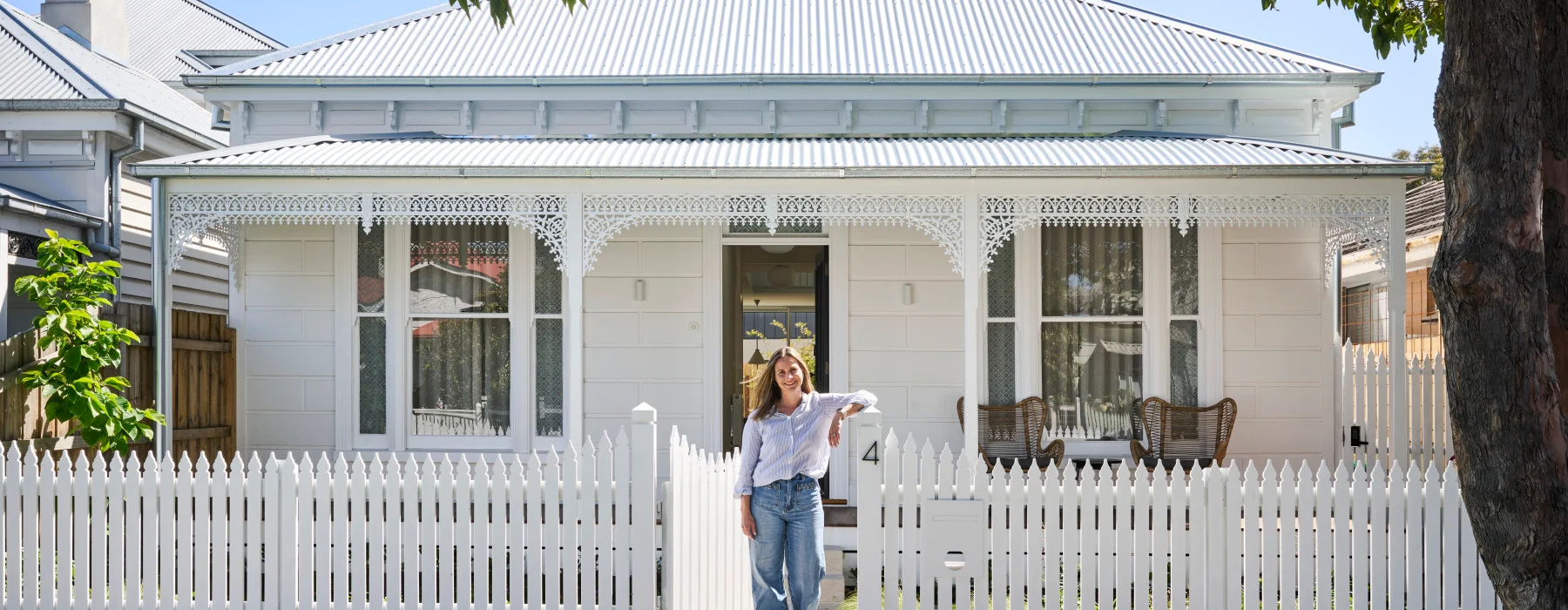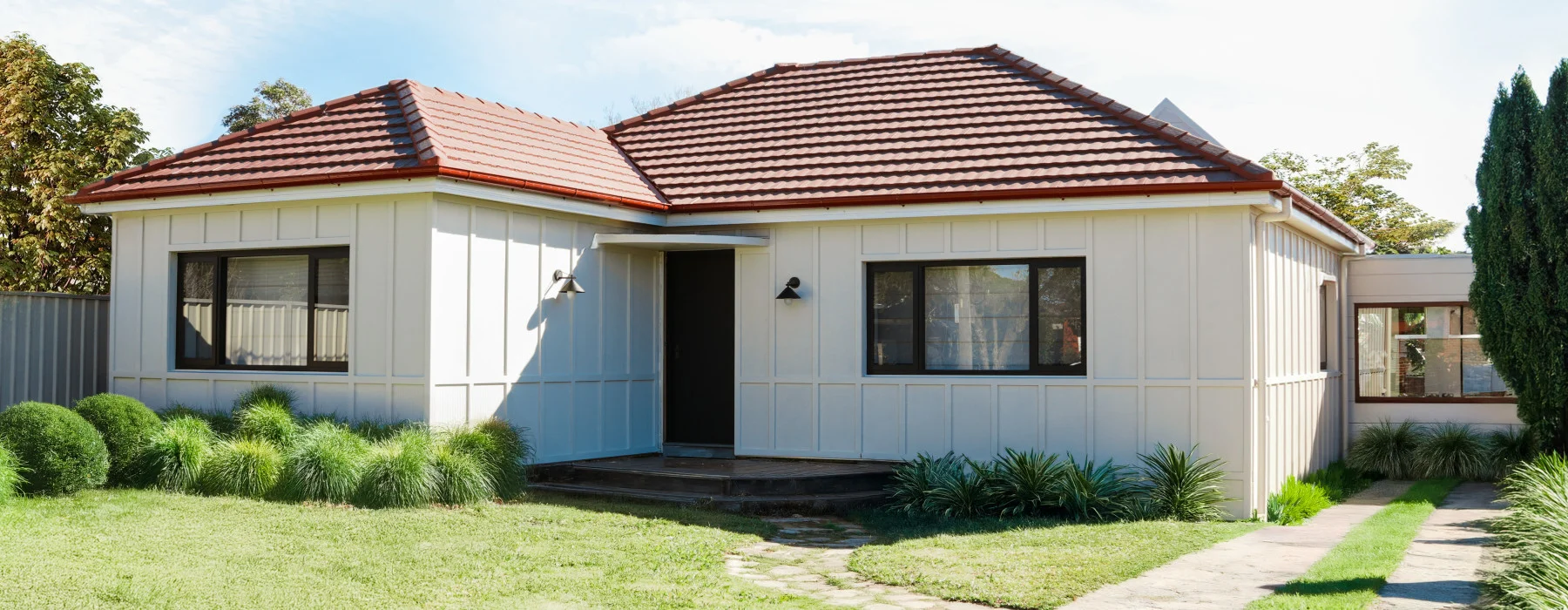How a modern extension increased space and indoor-outdoor living for this California Bungalow

My Architect - Lyndall Williams
Architect
For Anita and her husband, the purchase of this characterful 1930s California Bungalow in the Melbourne suburb of Bentleigh revealed itself as an opportunity to build a dream home that was as faithful to its history as it would be speaking to modern family living for generations to come.
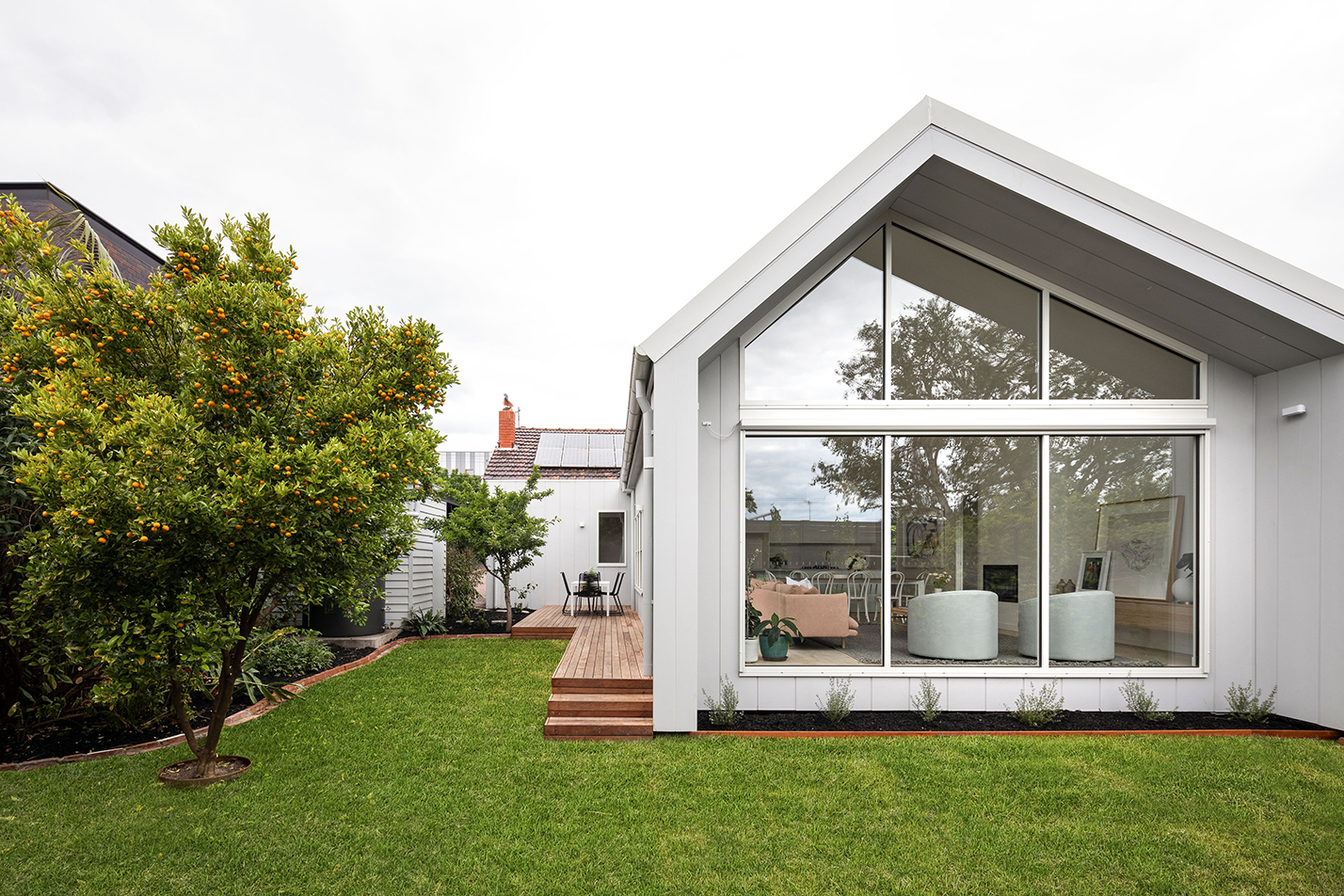
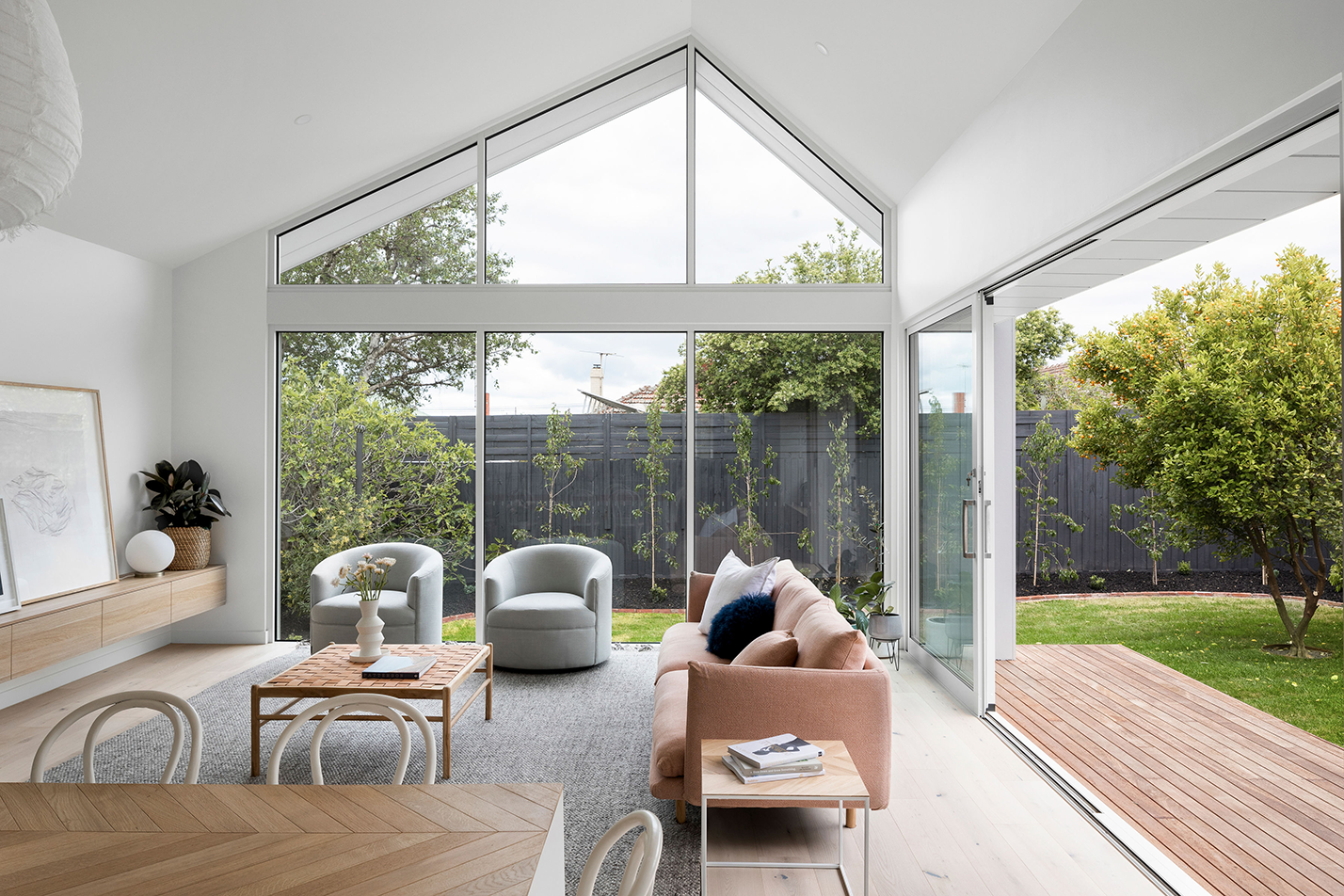
As the driving force behind the renovation, Anita took the time to find not just a home in the right location but one that she could instantly connect with in realising its full design potential and possibilities.
Anita explains, “I had a checklist. It had to be a certain size, a certain location, and have good bones. And I had a gut feeling. I knew when I walked straight in. I knew what I wanted. Open planned, with a high and raked ceiling”. For Anita, it had all the ingredients for an open and light-filled modern family home, a space where indoor and outdoor living could seamlessly flow.
AN UNCOMPROMISING VISION
From the very start, Anita had the clearest of visions for what she wanted to create and she also knew precisely how she would achieve it. For Anita, there would be no compromises when it came to creating this lifestyle-enhancing modern extension, especially with the choice of materials to make it possible.
Anita continues, “I knew, even before the design, that I was going to use Stria™ Cladding. I’ve used it before on my last home– right on the coast and it gets battered by nature. I knew it was durable. And I love the wide-board profile”.
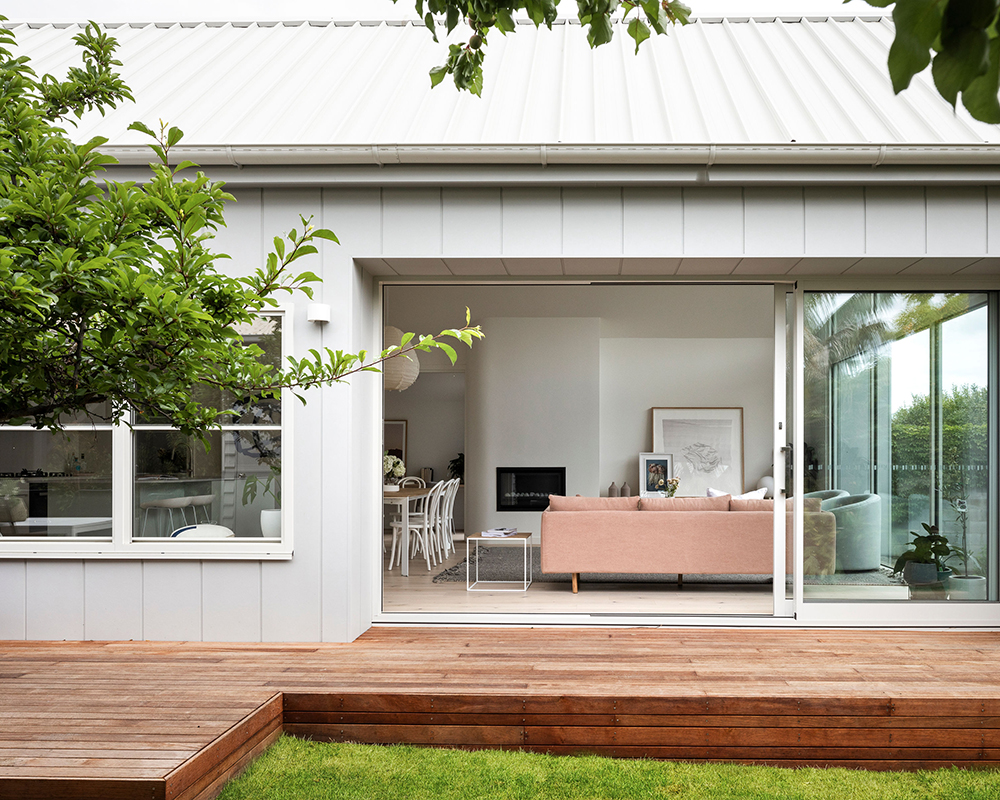
With a clear brief on material choice for the main feature– the asymmetric, raked ceiling and connection of the indoor living area to the backyard, Anita engaged the services of architect Lyndall Williams of My Architect. Together, they created a space that would be her expression of a dream modern home, while at the same time, keeping the façade of the bungalow faithful to its original 1930s period. Anita explains, “I was very keen to find a period house and restore it, protecting it for the future”. She continues, “but I really wanted something different to distinguish the front of the house to the rear of the house”. And different by design it was.
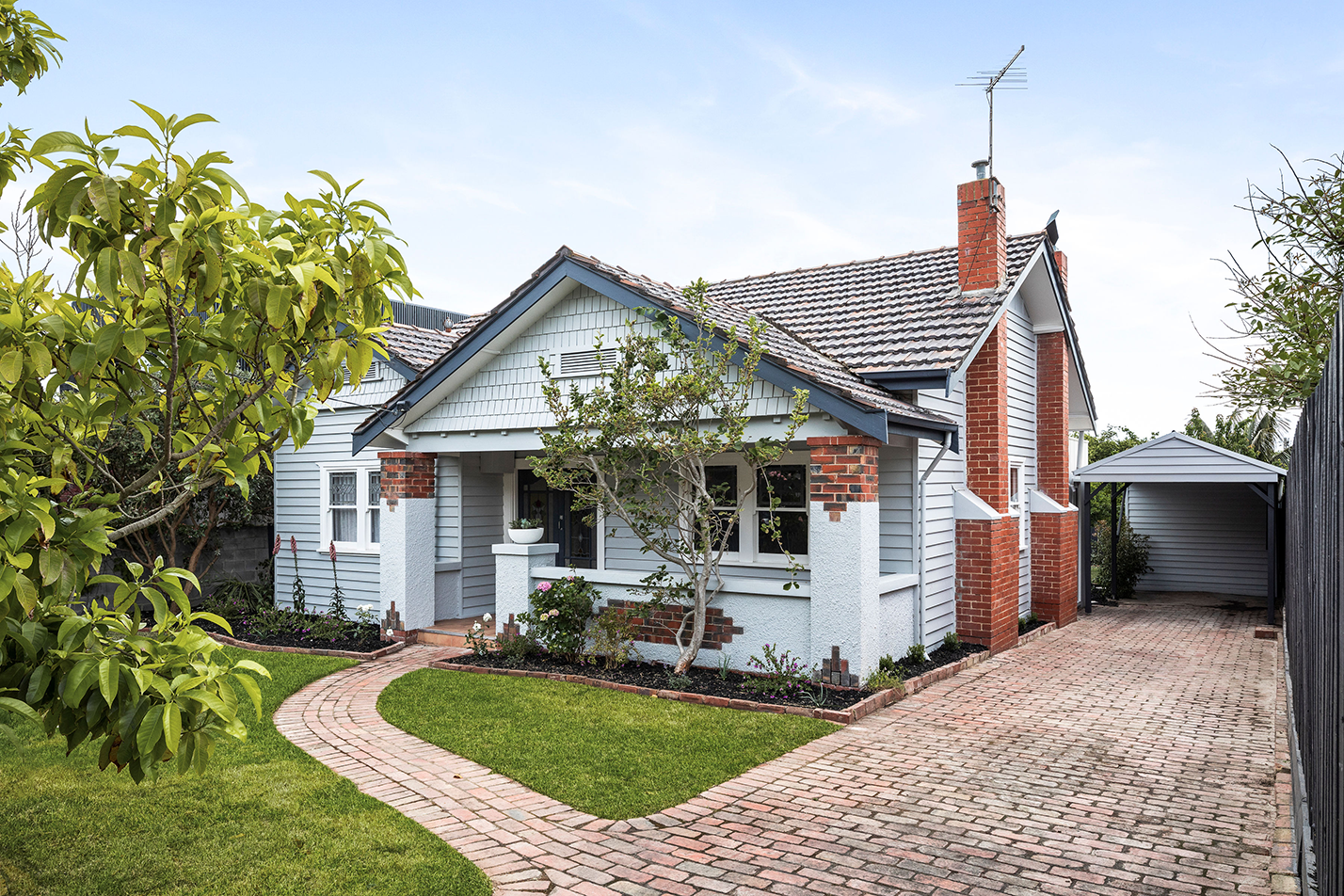
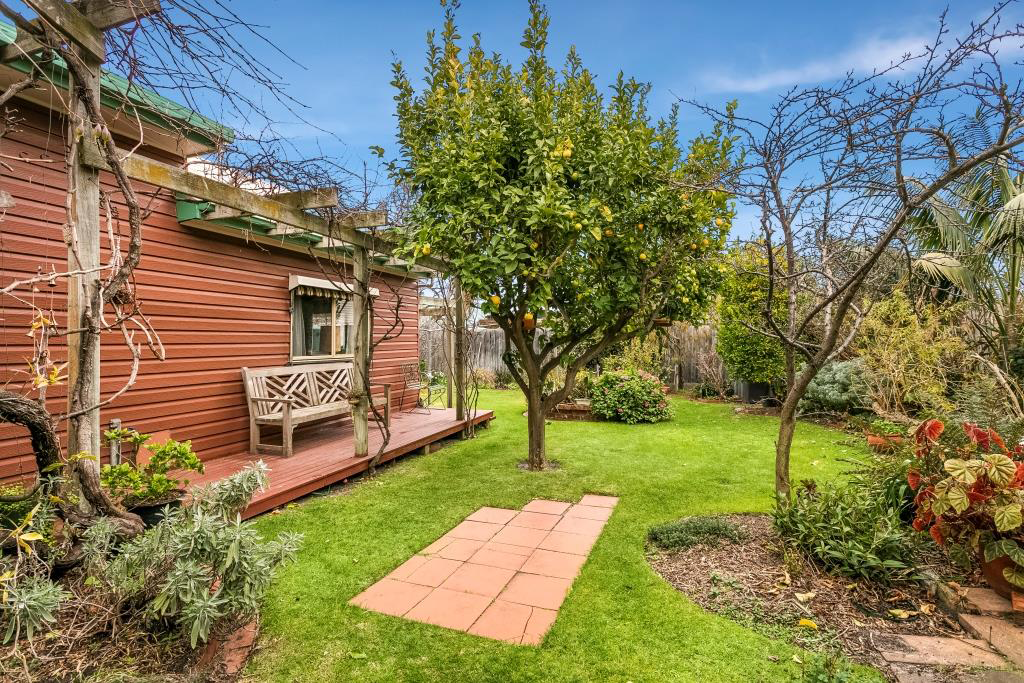
THE MAKINGS OF A DREAM MODERN HOME
Amongst the mix of bold and subtle design cues found throughout the house is Anita’s intentional juxtaposition between the front façade and rear extension. Her transition from horizontal weatherboards to vertical lines at the back of the house added a sense of increased space and the projected feeling of height to the open ceiling and living areas. Anita explains, “The original weatherboards were horizontal, and I really wanted something vertical and different to distinguish between the front part and the back of the home”. This was a simple design statement brought on by Anita’s respect for the Bungalow’s past and desire for a modern extension, one that was made possible thanks to the versatility and application flexibility of Stria™ Cladding.
She continues, “Having worked with the product before helped to nail what I wanted the end result to look like. My familiarity and experience with Stria™ Cladding really informed how the design would come about. I was able to achieve the angles and shapes I wanted for the whole back extension”. For Anita, it was an opportunity to let this California Bungalow back extension follow a new rhythm without the durability issues of timber or associated weight worries of masonry.
BACK YOURSELF
Anita’s journey started with a feeling. A feeling of wanting to create a home that ushered in all the emotions found within a space that’s open, family-focused, and full of that wow factor. And while being armed with an understanding of the materiality and affordability of what she was working with appears to have given her greater confidence in the design process, it’s something Anita believes is possible for anyone looking to build new or renovate.
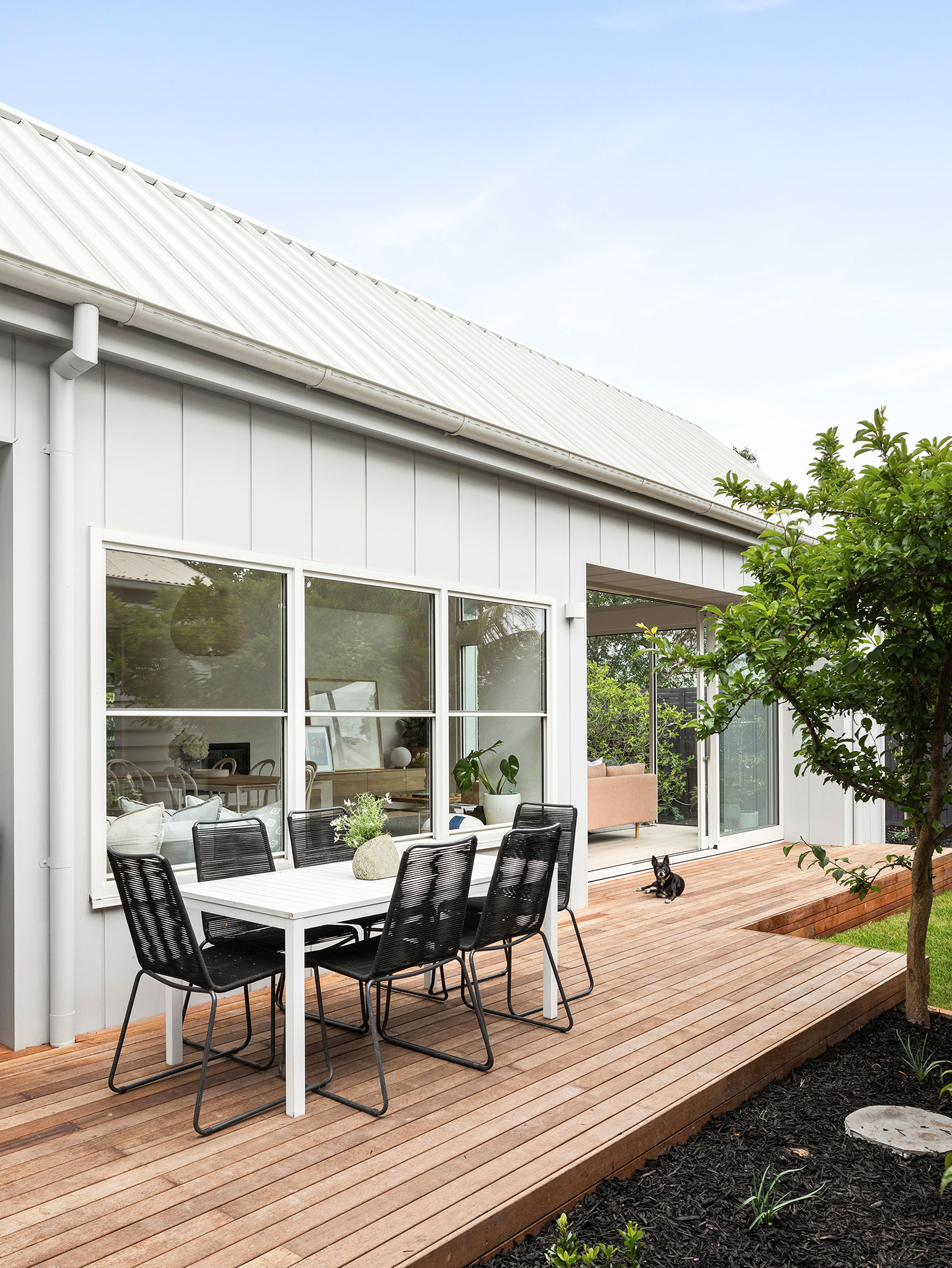
Speaking from experience with this project and others via her business @mana.projects, Anita has three simple, yet fundamental rules she believes everyone should follow:
- Be clear on your vision. When it comes to design inspiration, we are spoilt for choice. With the advent of social media and online design resources, you can instantly create the space and lifestyle you want through visual mood boards. Your architect and builder will thank you for it, especially during the initial design phase when it is critical that they understand your brief and vision.
- Speaking of architects and builders, it’s important they share your passion for the project and that the working relationship is built on trust. While things might not always go to plan, make sure you find people you can are comfortable having tough conversation with and a team that have a good communication style. It’s all about relationships and having an open dialogue.
- Budget does come into it: Speak to your builder, but also do some research yourself. Understand what materials are available and the pros and cons to each of them. And remember, when selecting the right material or product for your project, consider things beyond just how they look. Think durability, maintenance and ultimately how the application of the product adds to your home and your lifestyle.
Looking to create your idea of a dream modern home? Be inspired by our Pinterest Board, Modern Look Book and Home Renovation Guide.

