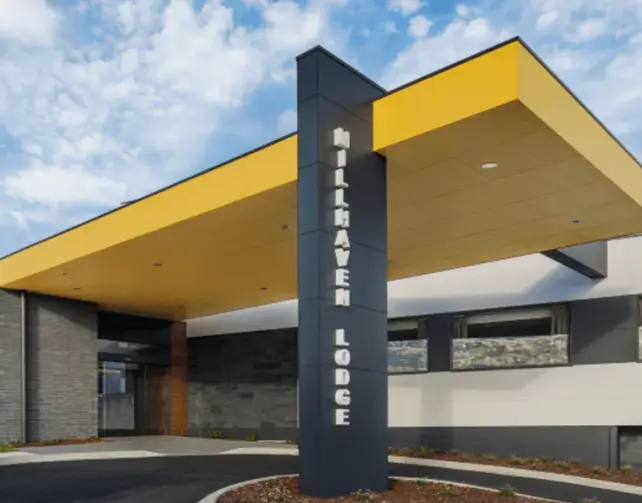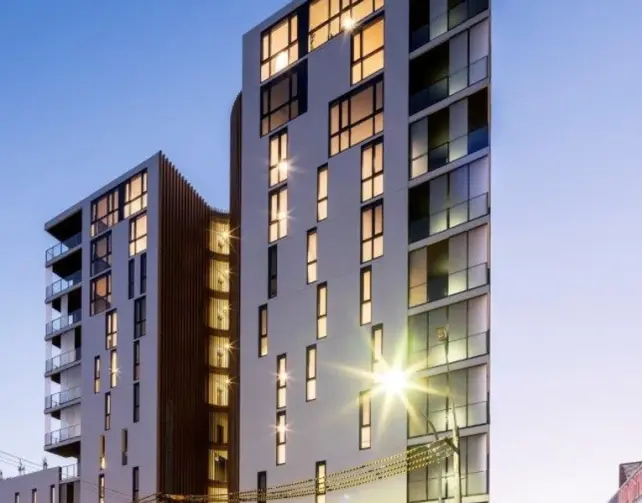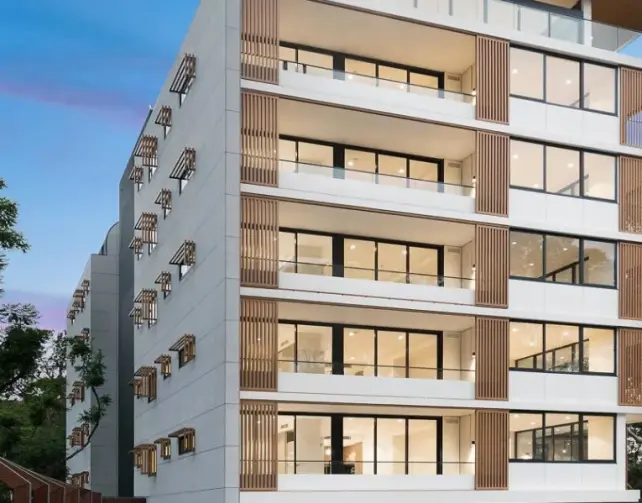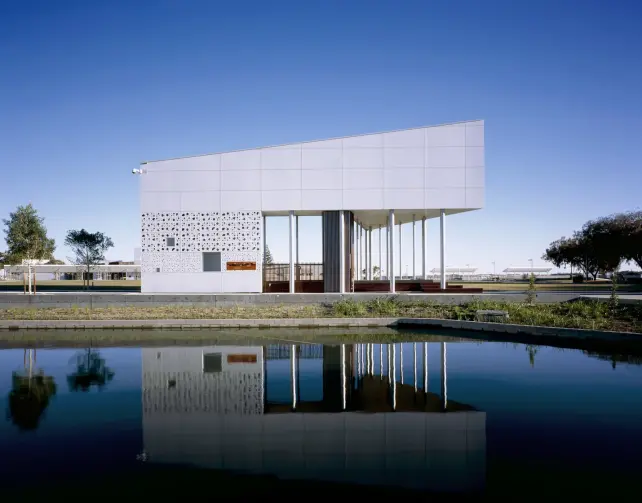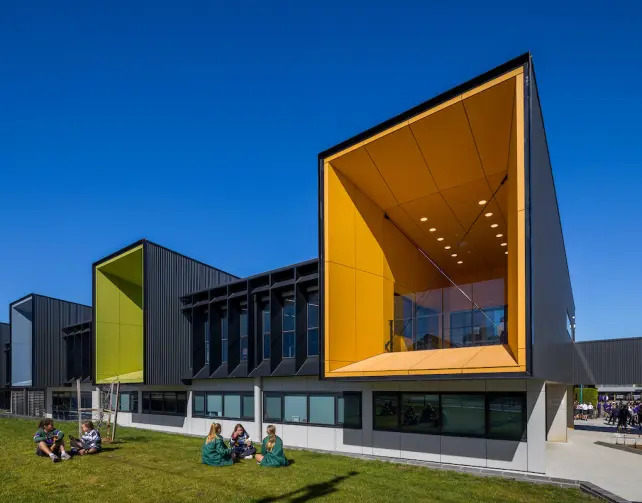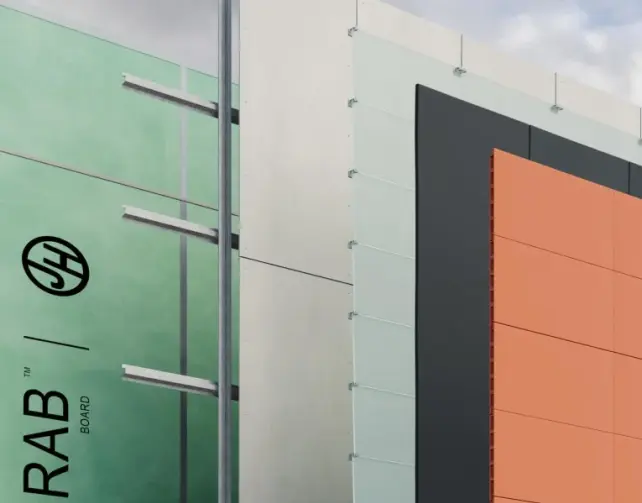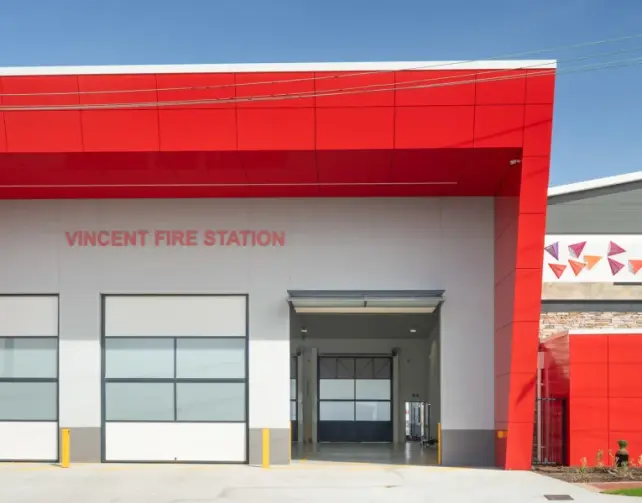Commercial
James Hardie’s latest product innovation, EasyTex™ panel, delivers a luxury finish and savings on costs and time
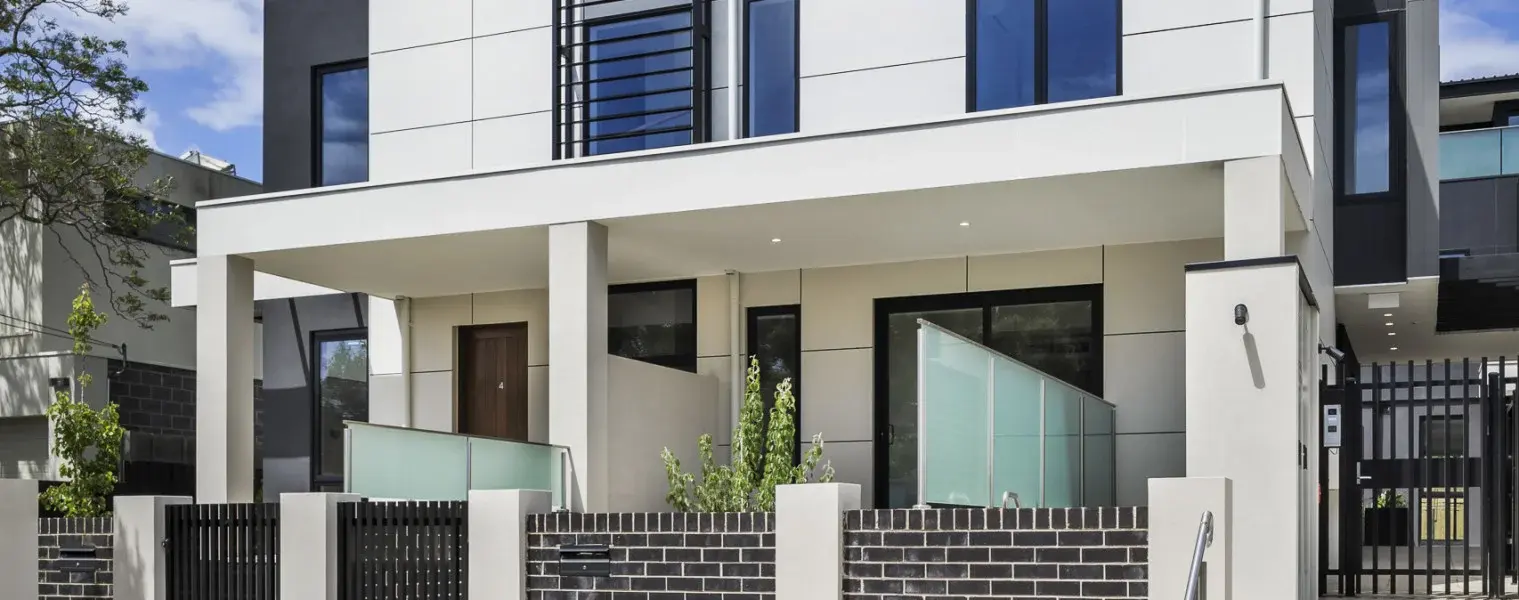
McKinnOne townhouses
New builds
H Daniel Constructions Pty Ltd
Stoll Architecture
The luxurious McKinnOne townhouses are nestled in the leafy suburb of McKinnon, Melbourne. With a focus on multi-level, architecturally designed homes, this high-end project sought the latest cladding from James Hardie to complete the modern style.
Offering the latest in multi-generational living, nine architecturally designed luxury homes provide a space and a way of interacting that builds a life together. A concept inspired by the developer’s vision of family life, McKinnOne features three and four bedroom townhouses, each carefully created to balance communal spaces and private escapes.

Each house epitomises modern living, taking advantage of natural lighting to create bright and airy spaces, while implementing open-plan layouts that are practical, versatile and make the most of the available room. A lift in every property facilitates intergenerational living.
Designed by architects, Stoll Architecture for Sanc Group, and built by H Daniel Constructions, the brief from the client was to develop nine townhouses, featuring an uncomplicated, minimalistic modern look with streamline appeal, that were easy to build and cost effective. Given the creative freedom to choose the most suitable building materials to deliver this project, the architect specified James Hardie’s latest cladding product, EasyTex™ based on a proposal from H Daniel Constructions in conjunction with James Hardie’s recommendation of the new product. EasyTex is a pre-primed fibre cement panel with a texture already embedded to deliver a modern render design aesthetic.
“We chose EasyTex based on our experience of using it to great effect on a previous project. We know it’s non-combustible and compliant with building codes, and based on James Hardie’s reputation and technical support, we knew it would be right for this build,” says Daniel Liong, Associate at Stoll Architecture.
Introducing a touch of low-key drama, EasyTex has been used on the second storey exteriors, in combination with James Hardie’s Axon and Matrix cladding, to provide the composition of three different profiles envisioned by the client. The resulting look is one of, modern render design combined with an architectural panelised aesthetic and clean vertical lines.
Daniel continues, “Due to the lightweight nature of the product, EasyTex was easy to install on the upper level. With its subtle detailing it helped realise the aesthetic, while being quick and easy to work with and cost effective. Our calculated decision in using EasyTex meant that the building expression would be uncompromised and allocated construction costs could be spent more wisely. It also created cost savings of up to 30% compared to brick – which is always a key consideration.
“Traditional masonry would have required a lot of structural reinforcement that would have blown out the budget and timeline. EasyTex was the obvious choice as its lightweight, premium fibre cement construction means it doesn’t require the support needed by brick and it can be easily installed at higher levels where a uniform broadwall cladding was required.”
 Builder Senior Projects Manager, Imad Saloum, from H Daniel Constructions who proposed the use of EasyTex being one of the first builders to work with the new EasyTex panel was very happy to use it again. “It reduces the work and costs which meant we finished the job on time and on budget. The technical support from James Hardie was immediate with technicians on-site when needed, as well as being able to provide assistance with certification on non-combustibility,” says Imad.
Builder Senior Projects Manager, Imad Saloum, from H Daniel Constructions who proposed the use of EasyTex being one of the first builders to work with the new EasyTex panel was very happy to use it again. “It reduces the work and costs which meant we finished the job on time and on budget. The technical support from James Hardie was immediate with technicians on-site when needed, as well as being able to provide assistance with certification on non-combustibility,” says Imad.
With the size of the pattern being 3m x 1.2m wide EasyTex also assisted in the set out of the façade which added further time and cost savings allowing the budget to be utilised in other facets of the building, improving the broader quality and amenity of the townhouses without complicating the build process.
Few parts of Melbourne are as perfect for family life as McKinnon and with the completion of McKinnOne, we’ll see families not only enjoying each other’s company but also living in a home that puts their needs first.
