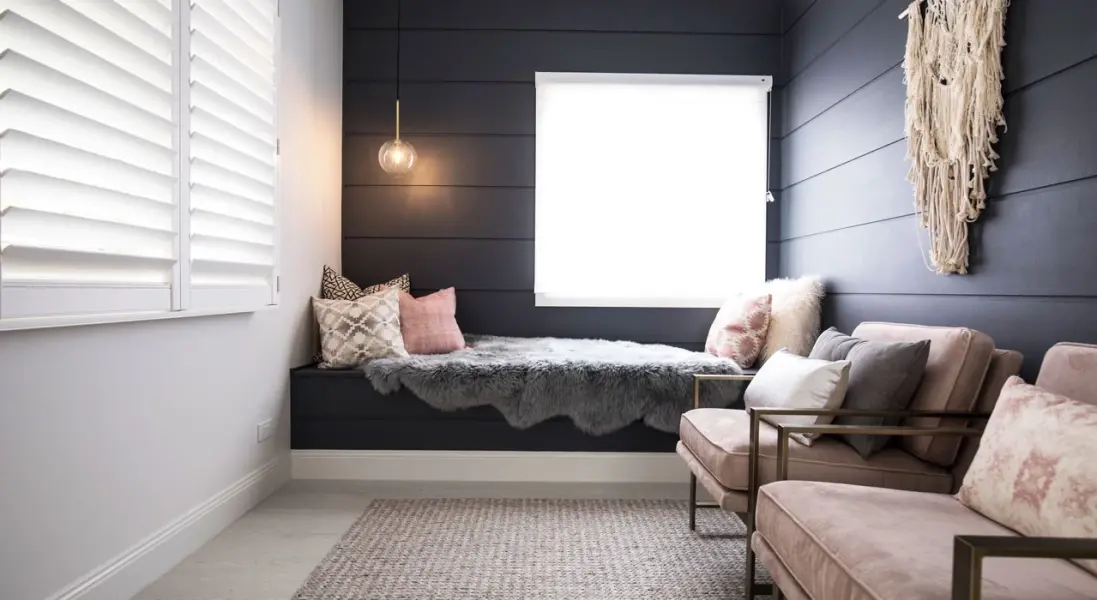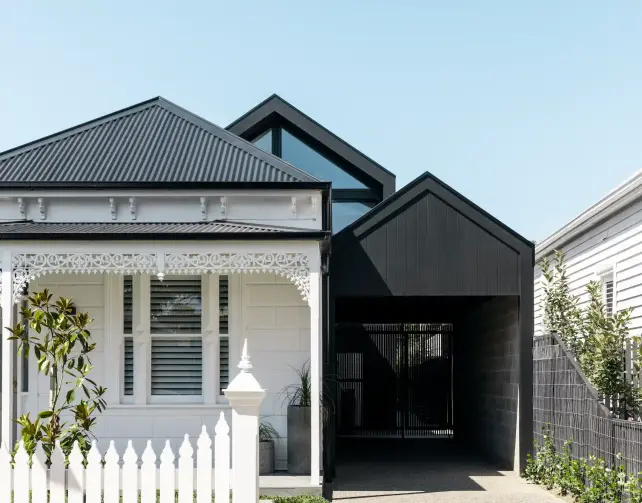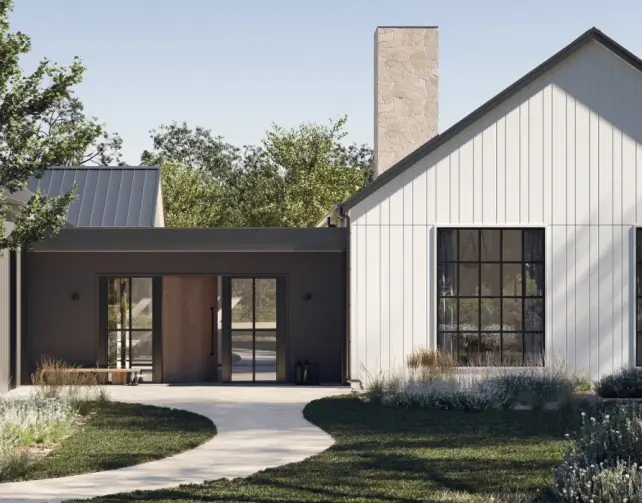Articles, Renovations
Mini Makeovers: The Ins and Outs of Renovating a Smaller Home

Renovations are often mistakenly viewed as a project for larger homes in need of a dire facelift. When rather, the current trend of downsizing homes provides opportunities to undergo “mini makeovers” and promote aesthetics over size.
A renovation needn’t be daunting if it is pre-planned and expectations are set from the beginning. To begin we’ll be looking at two of the core elements of renovating a smaller home: creating space and light.
1. CREATING SPACE
While décor has an incredible potential to maximise space through mirrors and reflective furnishings, the alternative is to physically create space through a few structural changes.
CEILINGS
With single storeys, there is of course the opportunity to extend upwards. But you can also look at vaulting a ceiling by breaking into some attic space. Install a skylight to draw in natural light and paint the roof in a white or light hue to give the room an airy, breezy feel.
Utilise a pitched roofline and skylights to add space to a single storey home.
WALLS
Physically removing a wall to adopt a modern open floorplan creates floor-flow and continuity between spaces.
Look to see if there are any non-purposeful corridors or closed areas that could be removed to merge spaces such as the kitchen and living area.
An engineer can advise if a wall can be removed. It's best to avoid removing load-bearing walls as they will need to be replaced with beams that may protrude or add bulk to your ceiling.
If your home or budget doesn’t allow for a raised ceiling, get clever with some indoor design including vertical patterned wallpaper or a cladding product like Stria™ Cladding.
Stria™ Cladding linear application can create warmth and elongate the height of the room. When applied at half-height, it also gives a lovely coastal, Hamptons look. Stria could also be applied to shorter room dividers if you’re looking for continuity with the walls.
2. WELCOME IN LIGHT
WINDOWS
Light is the epitome of the Hamptons and modern home. Look to increase window sizes or install bi-fold or French doors to create an indoor-outdoor aesthetic.
Windows immediately add spaciousness to a room, increase interior daylighting and allow for increased ventilation.
TIP: Ensure you install energy efficient glass in order to moderate indoor temperature loss across the seasons.
Keep window furnishings light and sheer or install plantation shutters for increased privacy and to complete the Hamptons look.
PRIORITISE WHITE
It’s no secret that white and light hues create the illusion of more space but they also support increased natural light. The Light Reflective Value (LRV) measures a colour’s reflection of light from 0% to 100%. 100% is assumed to be perfectly white and black being 0%.
So look to the much underrated paintbrush to update your space. Incorporate light, crisp tones or experiment with pastels to ceilings, walls and floors. Complementing hues are key.
OUTDOORS
Outside, a white exterior is going to reflect sunlight and keep your home cool. Painting your eaves will also bring natural light into your home and even if you opt for a dark exterior, balancing with white trimmings will give smaller homes a larger look.
Updating your façade can also bring value to a home. While rendering is a modern choice, an alternative is the Linea™ Weatherboard. It offers a clean weatherboard aesthetic without the challenges of wood (shrinkage, swelling etc.)
Linea™ Weatherboardwas the perfect choice for this Hamptons home on Sydney's Northern Beaches as it's resistant to moisture and other coastal elements.
Linea™ Weatherboard creates a timeless Hamptons aesthetic offering a beautiful application that gives the view of a seaside home or country.
For a more modern look, use 400mm wide Axon™ Cladding to achieve a clean spatial exterior finish.
Axon™ Cladding 400mm has been used to give this modern extension a clean, contemporary finish that sits perfectly with the flat roof line.
*Renovation Note: Before renovating please consider any potential permits, body corporation rules or land regulations required for your renovation. Cosmetic changes are one thing, but structural require certified evaluation.
A building manager can help you navigate this process with your local council and liaison directly with licensed contractors.*







