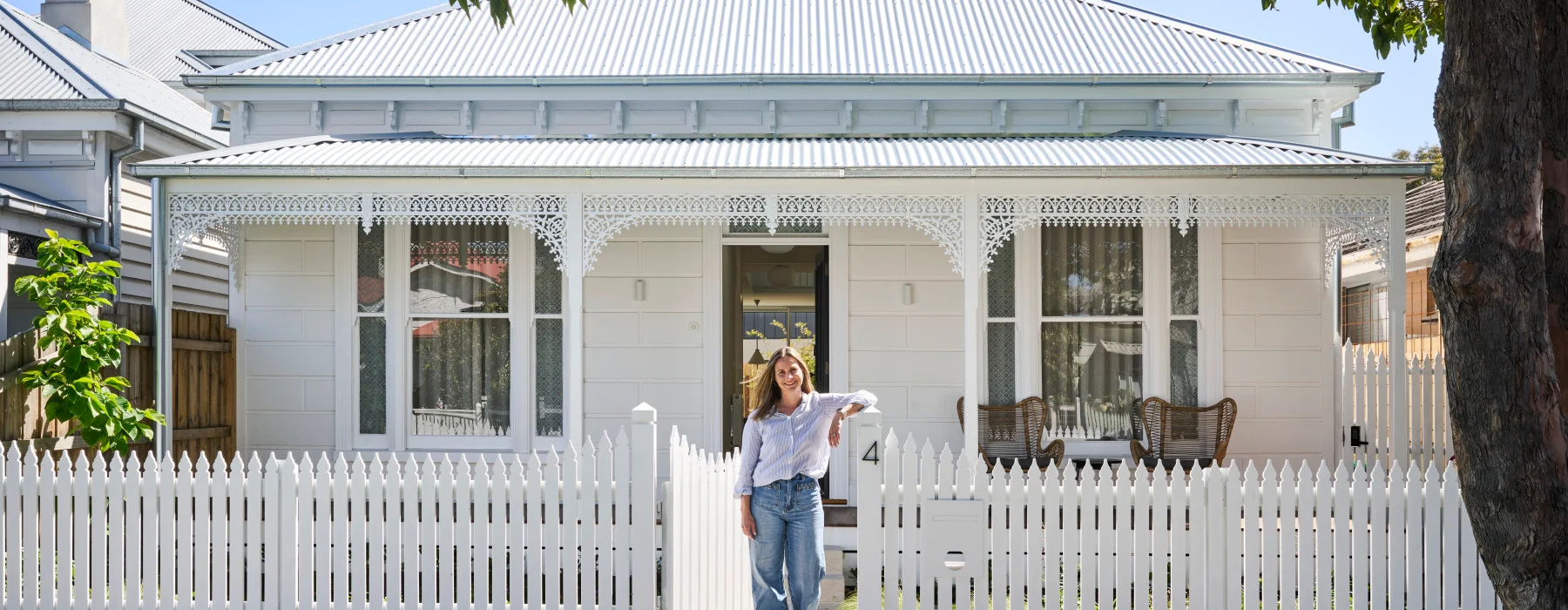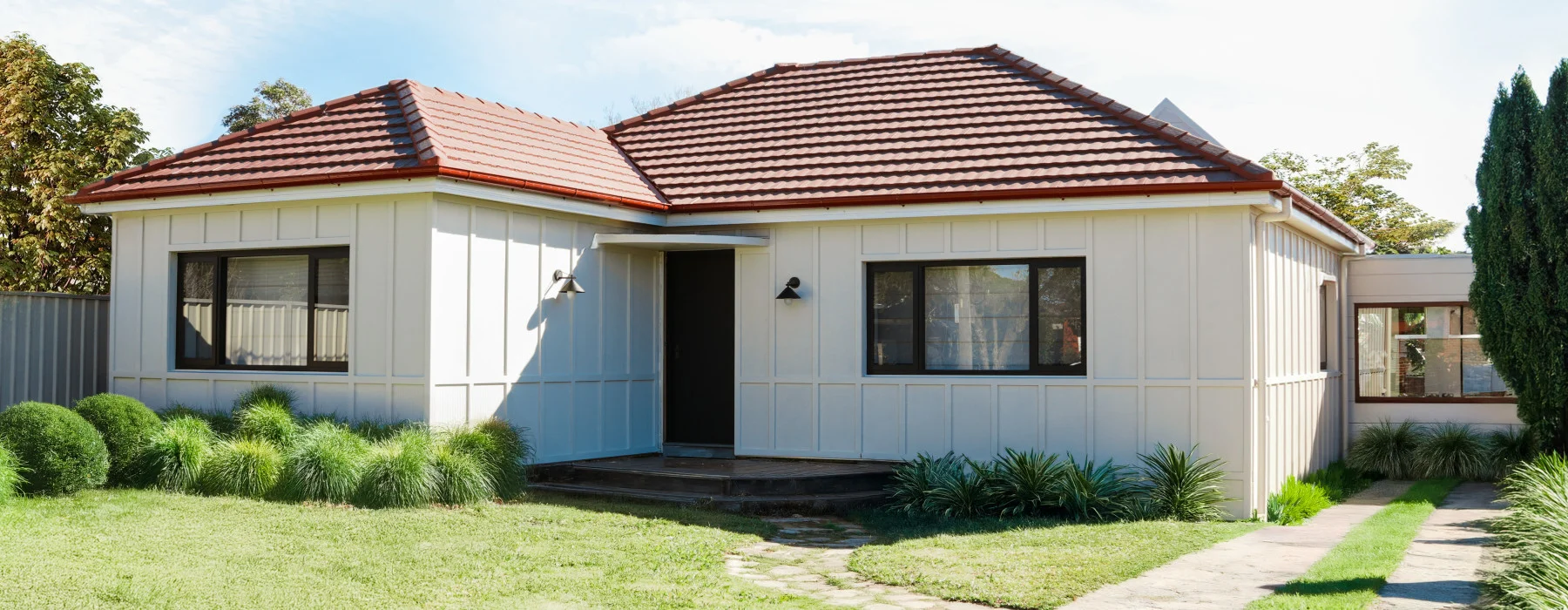The Bonny House: Heritage Terrace Homes and Fire Safety Compliance

Respecting the original heritage characteristics of the home, see how designer and BuildHer Collective alum Ivy Huang created a seamless transition between old and new.
Embedded content: https://www.youtube.com/embed/iymmfvJ2pnA
Originally built in 1900 and in desperate need of an upgrade, The Bonny House is a single-fronted, Victorian cottage located in Melbourne’s tightly controlled heritage precinct of Albert Park.
Designer and BuildHer Collective alum Ivy Huang’s vision for the renovation was to create a beautiful yet comfortable three bedroom home that is built with sustainability in mind while respecting the original heritage characteristics.
The Bonny House’s heritage characteristics were also a factor in the transition to a safe, compliant home. Ensuring the home met present day fire resistance levels and acoustic codes required careful consideration as the traditional terrace house had no external access to either side of the property.
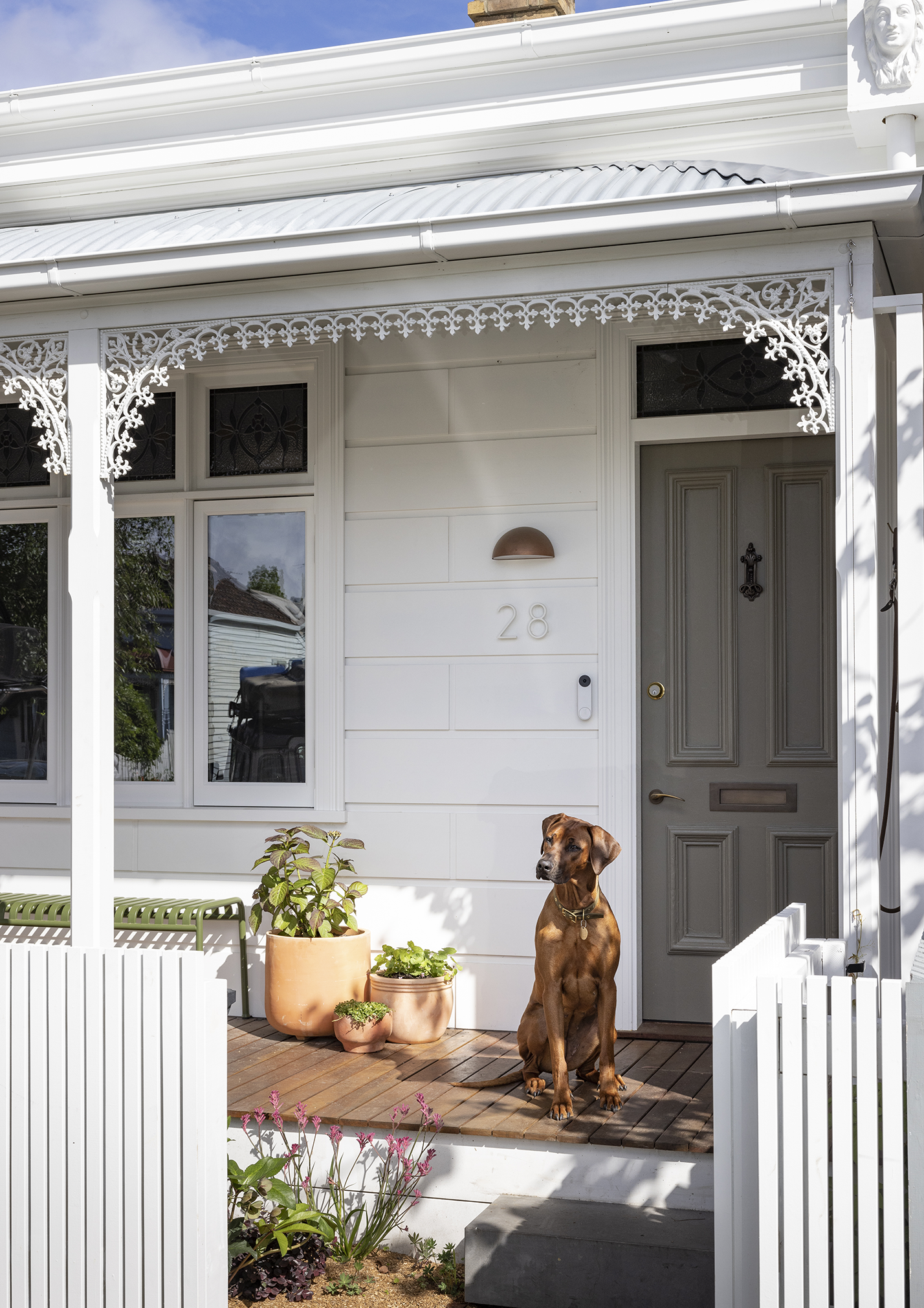
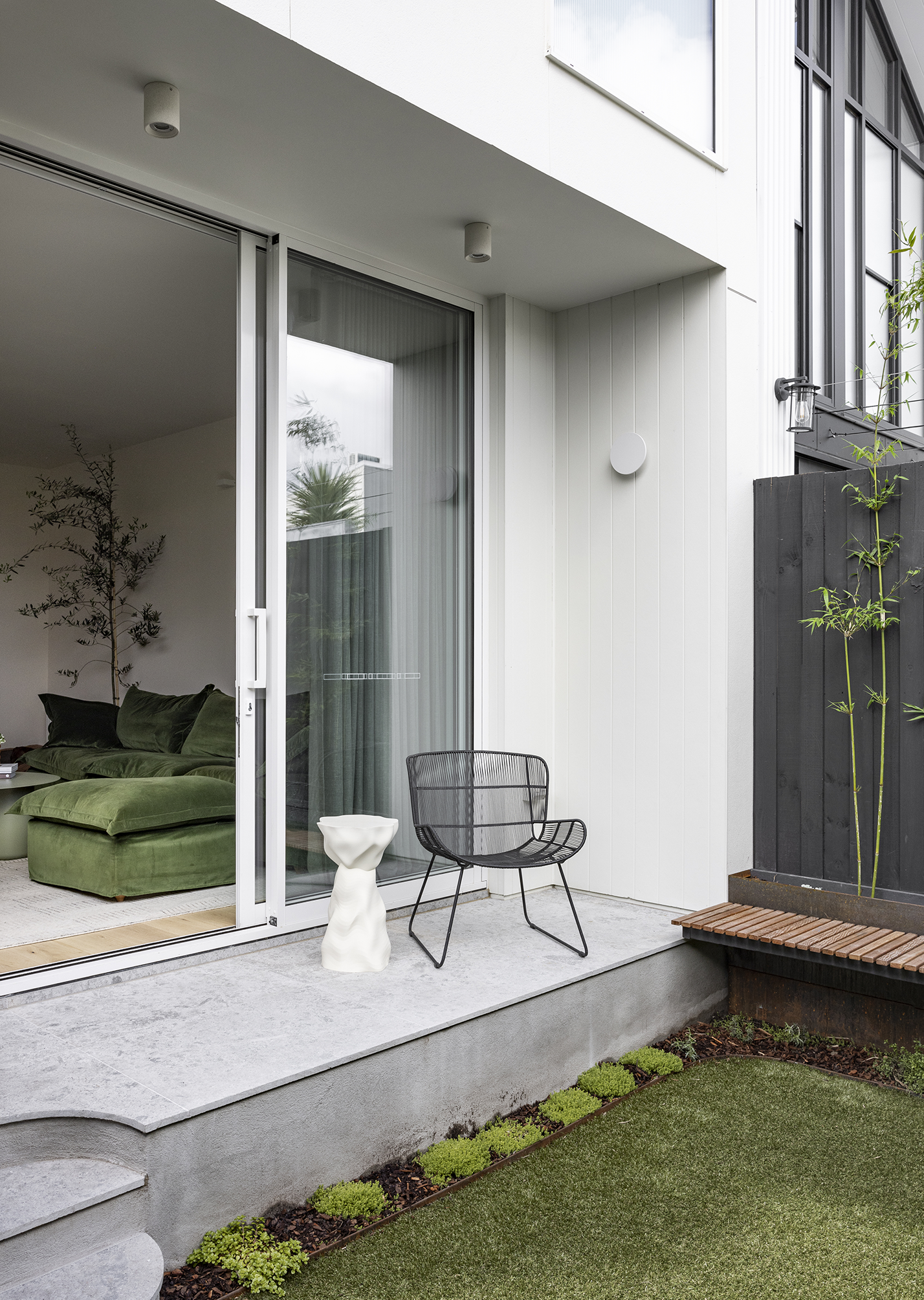
“These types of row terraces are built right up to the boundary, so not only do the boundary walls need to perform at a certain fire resistance level (FRL), we needed a wall system that could be built without any access from the external side. The Hardie™ Smart Dual ZeroLot™ Wall System was perfect for that,” she explains.
When a building has one external wall built against the property line, the house is said to have a virtually “zero lot” line, which is common in terrace style homes such as The Bonny House. The Hardie™ Smart Dual ZeroLot™ Wall System is comprised of two fire and acoustic rated Hardie™ Smart Dual ZeroLot™ boundary walls built back-to-back with at least one built modularly. The external wall face is fitted with a specialised pre-sealed cladding known as Hardie™ ZeroLot™ Panel designed for areas with restricted access for maintenance.
Choosing the right boundary wall system was especially important as its selection was required to obtain a building permit. Ivy recalls, “It was a very early decision point for us and luckily the product team from James Hardie had all the necessary information ready to go which made getting council approval was a breeze!”
As well as being a necessity for a building permit, implementing the Hardie™ Smart Dual ZeroLot™ Wall System created more usable space. The compact solution maximised indoor space which was perfect for the 140m2 site.
Further maximising indoor space and delivering a seamless transition between old and new, Ivy used a mixture of fibre cement exterior cladding products from James Hardie. The rear façade features Hardie™ Fine Texture Cladding on the upper level, with a subtle shift to Axon™ Cladding by James Hardie on the ground floor.
“I loved combining these claddings for a contemporary and sophisticated look, while my builders loved the ease of installation,” said Ivy.
Ivy’s renovation is a charming and refined build that above all else, is safe and comfortable to live in. Ivy successfully brought The Bonny House into the 21st Century, and design-wise harnessed the calmness of Japandi design (a fusion of Scandinavian functionality and Japanese rustic minimalism) to create the perfect blend of function and form with clean lines, light-filled spaces and neutral colours.
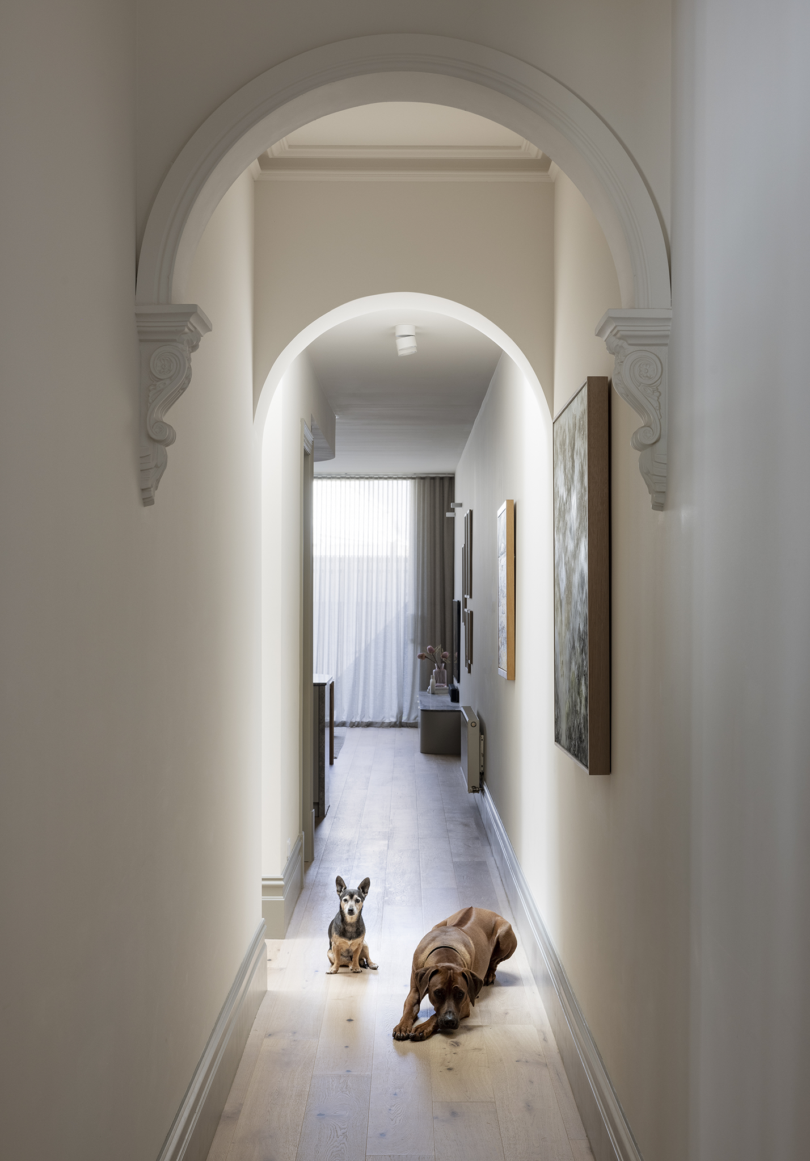
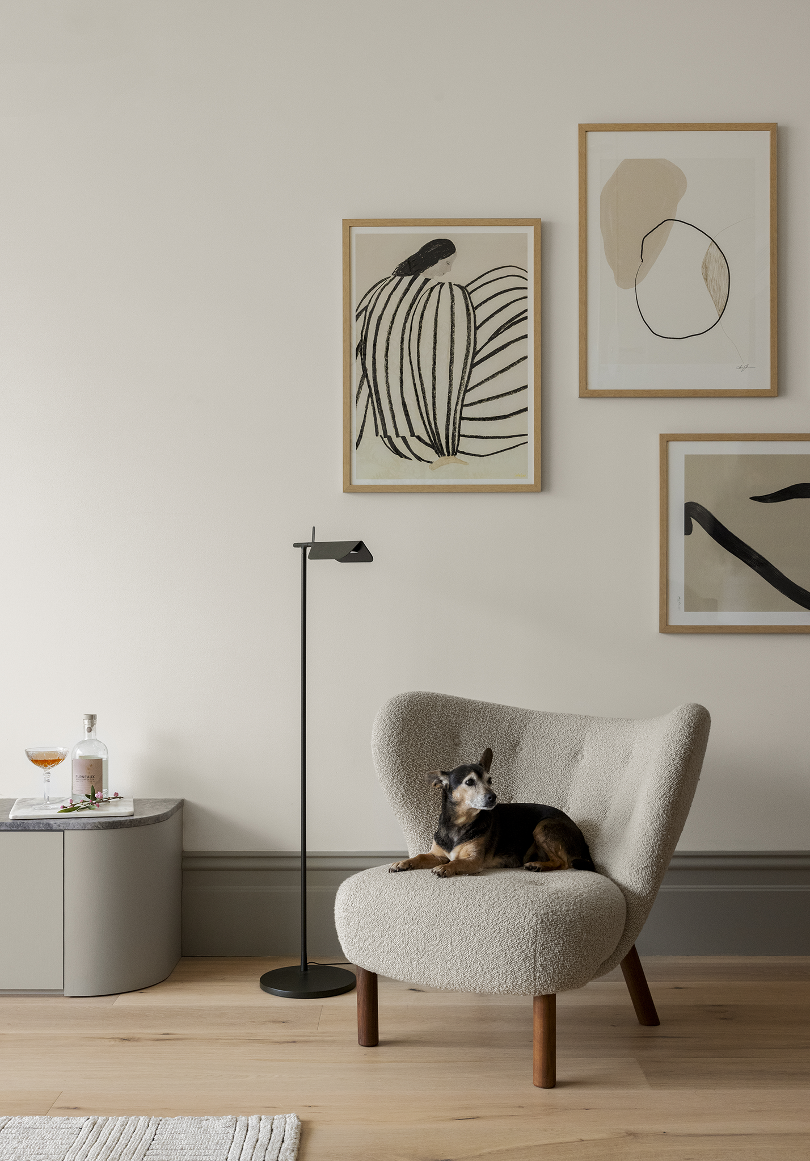
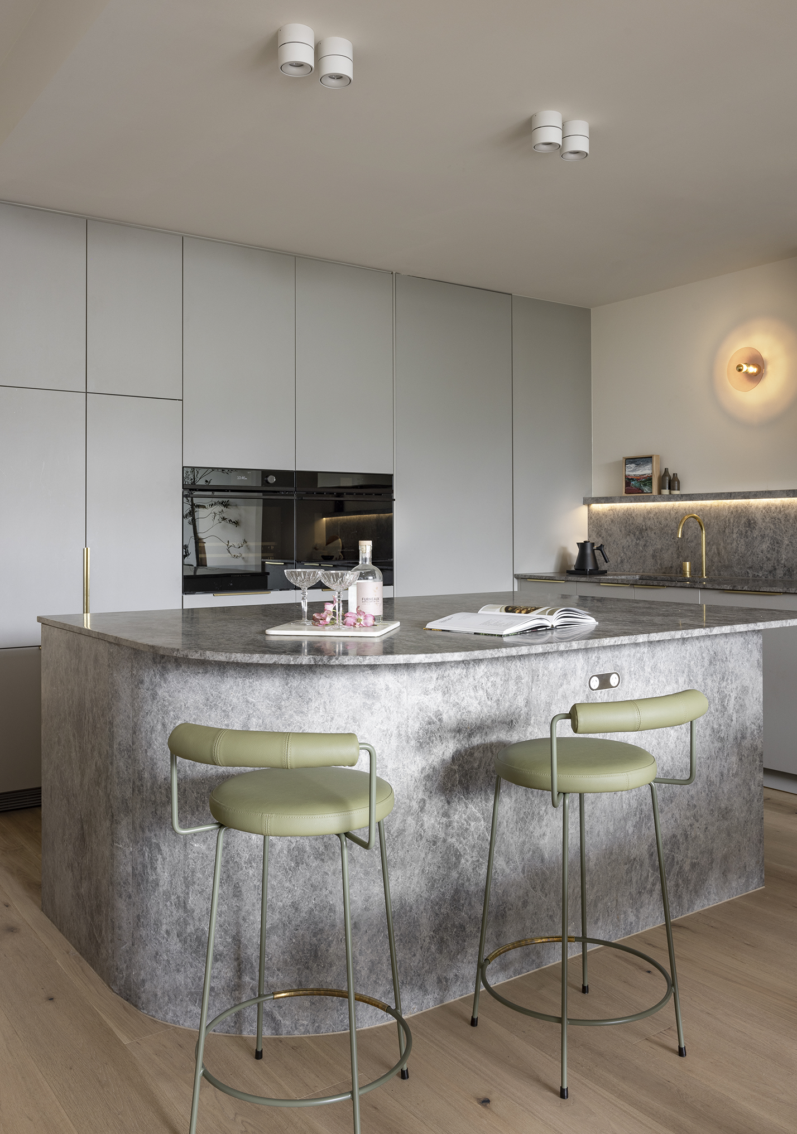
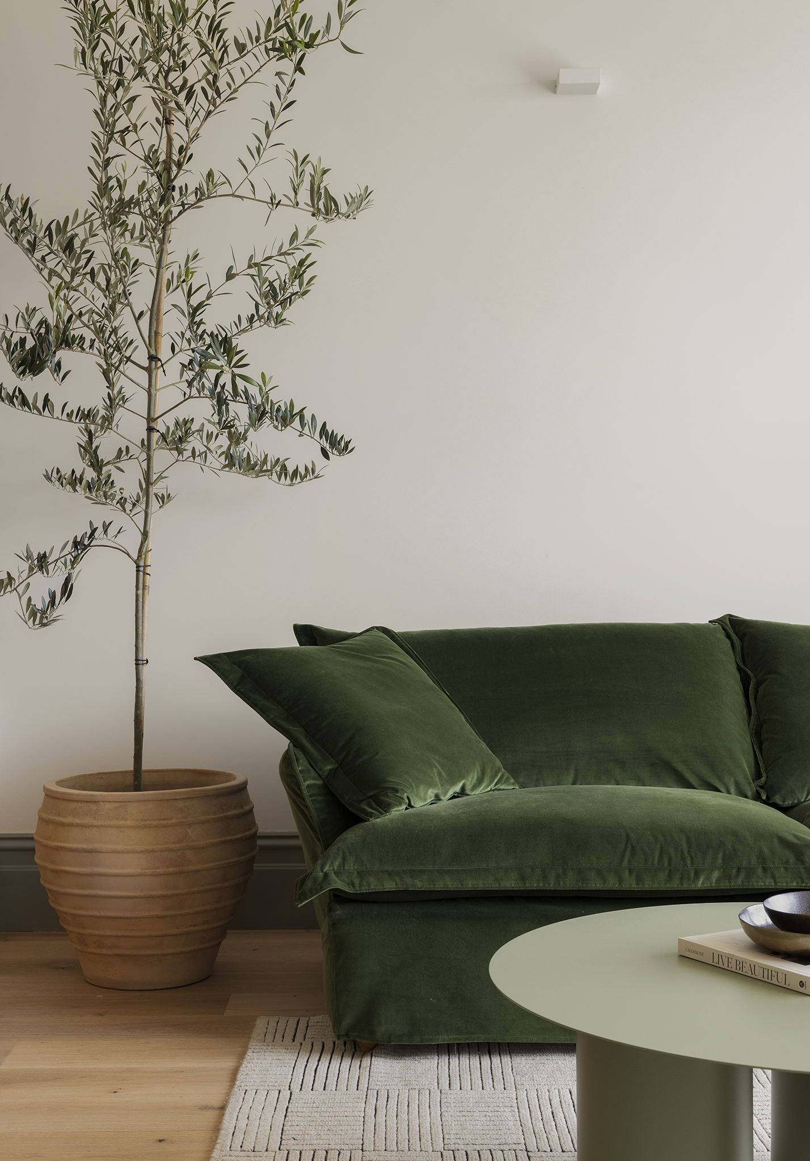
The Bonny House upgrade represents the perfect amalgamation of old-world charm with the benefits of modern design, function, and safety.



