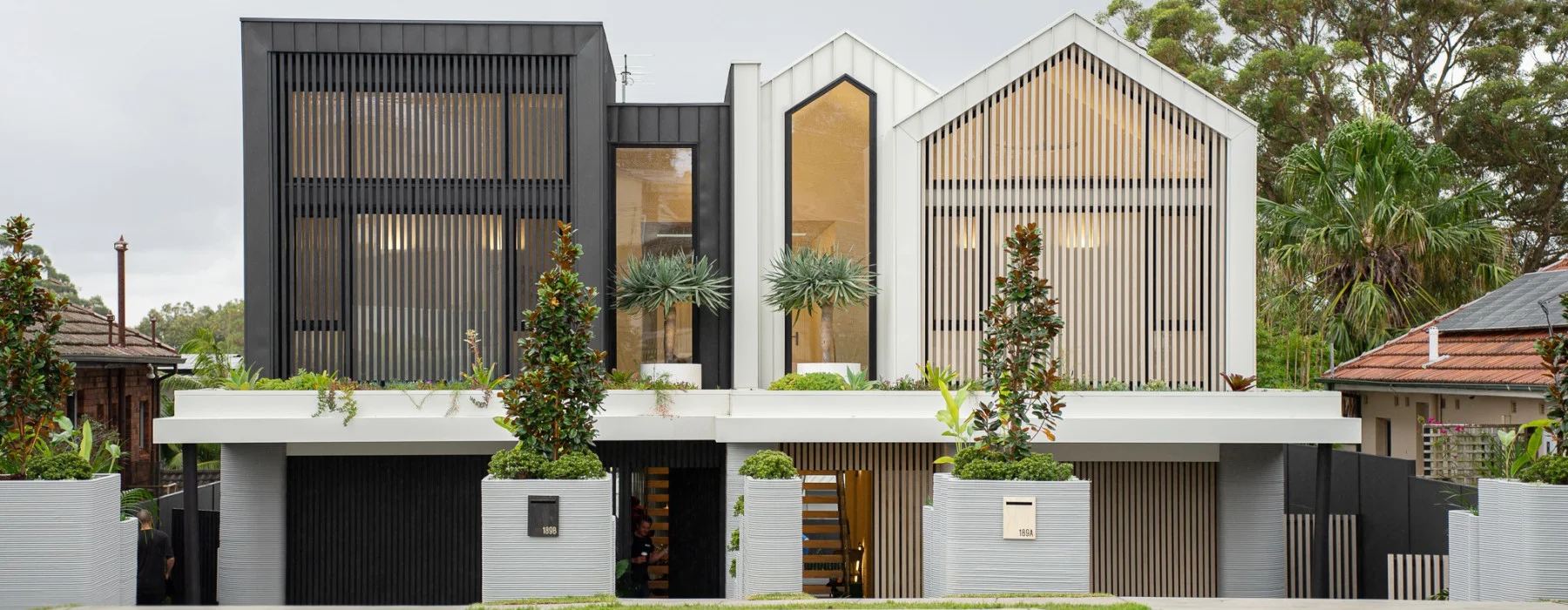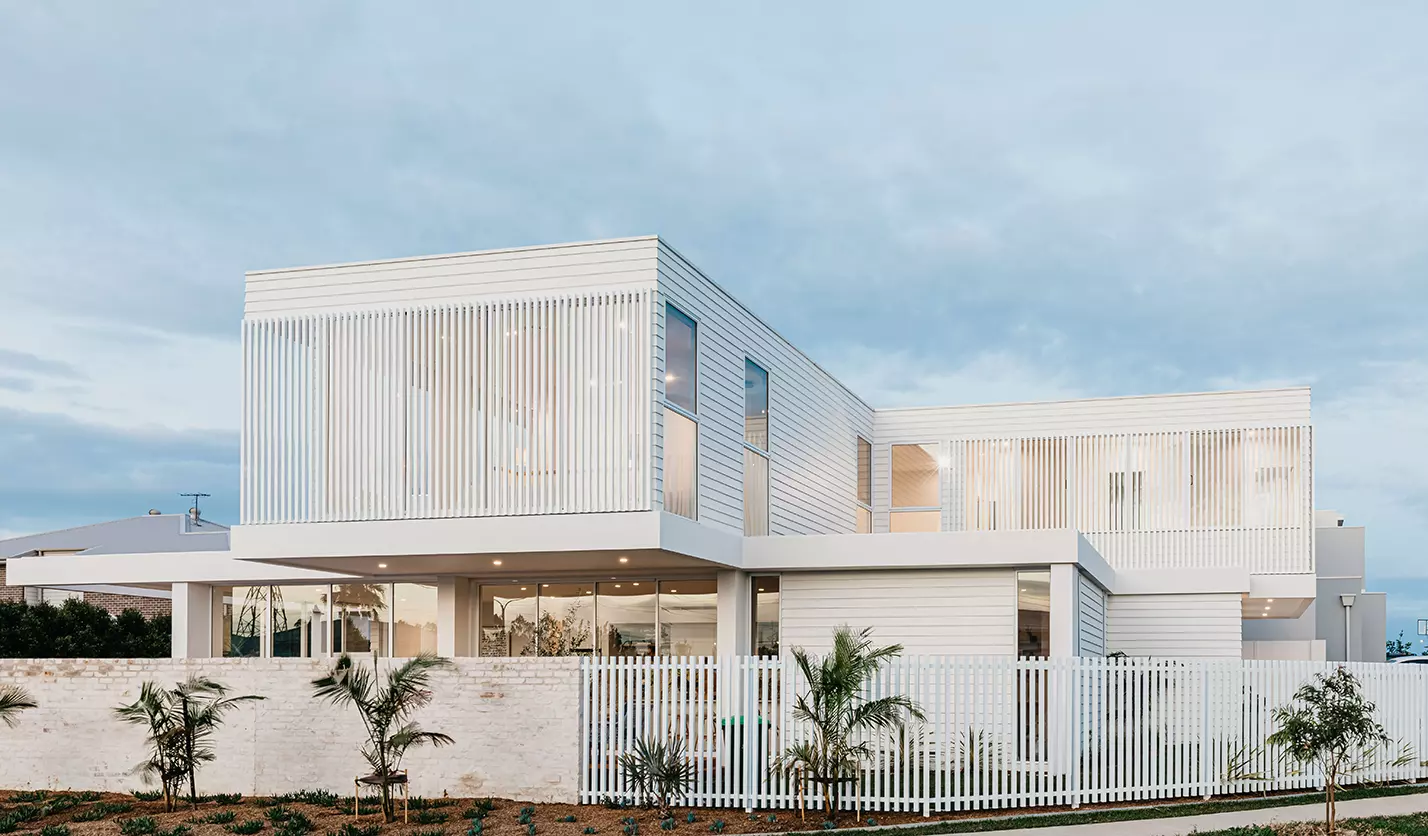The Prahran Townhouses: Small block. Big Appeal.

Prahran Townhouses
Project Name
Prahran, Victoria
Location
New builds
Project Type
Sync Design – David Tennant
Building Designer
Anthony Larne Constructions
Builder
For a building designer nothing quite sharpens the mind like the challenge of putting two townhouses on a 300 m2 block. Well 297 m2 to be precise. That’s tight. Incredibly tight. Throw in six different adjoining property owners and an inner-city location and off-street parking and the challenge gets serious.
That was the ask that faced Sync Design’s David Tennant when designing triple storey townhouses on a block 7 kilometres from Melbourne’s CBD. The owner decided to develop the site, knocking down the existing Victorian weatherboard house. The response, the modern ‘Prahran Townhouses’ project, is all about good use of space and flexibility in construction.
With its minimalist modern look, cantilevered upper levels and spacious interior, the build was made possible with the use of James Hardie’s lightweight Axon™ Cladding. And the build clearly impressed the judges, winning the Design Matters, 2020 Building Design Awards for a multi-residential development under $6 million.
“The project site was incredibly tight. Maximising internal space and finding materials for easy delivery and install time was paramount. That’s why we opted for James Hardie Axon™ cladding.” – David Tennant, Sync Design

Using space for high level design
The inspiration for the Prahran Townhouses was creating a modern, timeless façade that integrated the development with the narrow inner-city street. This meant maximising space, while minimising compromise making Axon™ Cladding the perfect choice. Using Axon means smaller wall cavities, reclaiming space, when compared to building with brick. The cladding’s clean vertical lines also make an immediate impact, bringing variety and sophistication to external walls without the longevity issues of timber.
The result is a stunning four-bedroom townhouse and a second three bedroom townhouse (with a garage). Each has 3.5 bathrooms and a roof top terrace. Did we tell you the site is 297 m2?
With its symmetrical box modern design, framed by two ornamental pear trees salvaged from a council wood chipper, the clever use of Axon™ Cladding allows the seamless integration of the garage doors into the external cladding allowing one simple cladding face to the ground floor. With street activation a key requirement from the local council, the cladding is also continued into the entry halls. Inside, continuing those symmetrical lines adds a sense of familiarity through the spacious bathrooms and kitchen. It’s a look that is repeated with subtle variation for striking impact throughout – earthy tones, geometric patterns and natural light captured by floor-to-ceiling windows or clever use of skylights.
Materials matter
Sync Design’s folio of work is featured all across Melbourne. For builds where creating and using space is critical, choosing the right materials is essential. Every need must be carefully considered. And Axon™ Cladding delivers on those needs. The cantilevered upper floor needed to be made of non-combustible material to meet fire engineering needs – Axon™ Cladding meets bushfire level safety requirements. Site constraints on the inner suburb site meant easy to fit, large format boards were crucial – Axon™ Cladding can be gun-nailed to timber frames, making for quick installation on a tight site.
And the design’s call for a painted finish meant pre-primed Axon™ Cladding was the clear choice over time consuming natural timber cladding options.
The ultimate success of building on smaller blocks comes from whether you even notice the space constraints. Using Axon™ Cladding, the Prahran Townhouses adapt to the demands of the site and the vision of the design making for smarter building for better living.
Find out more about Axon™ Cladding



