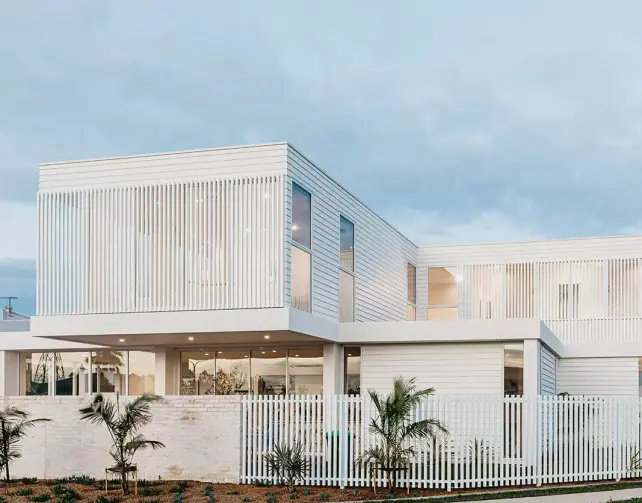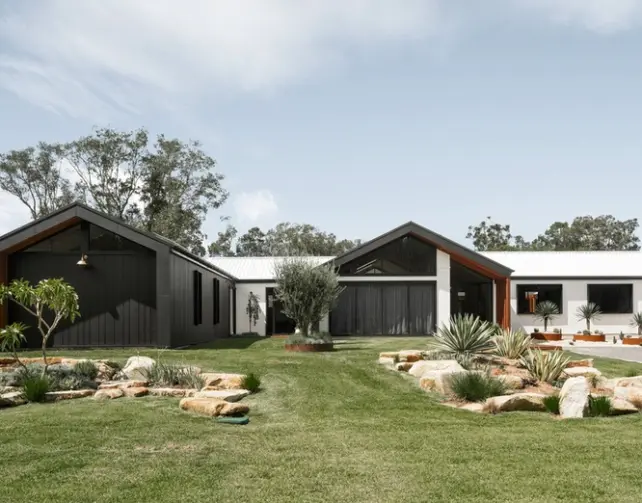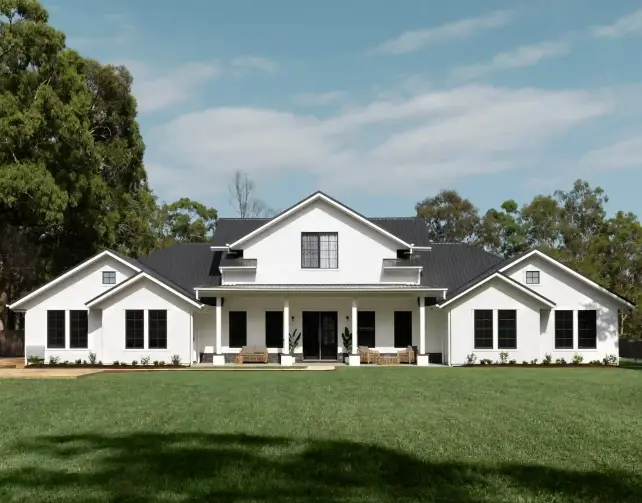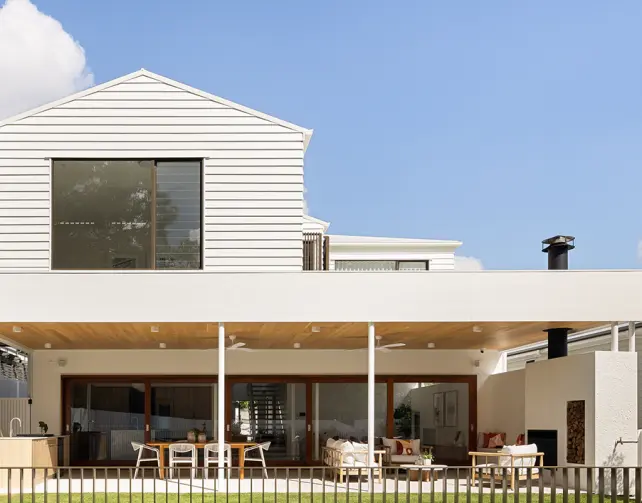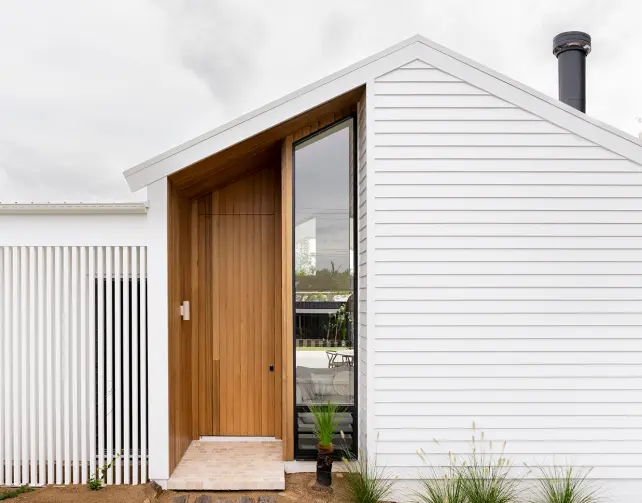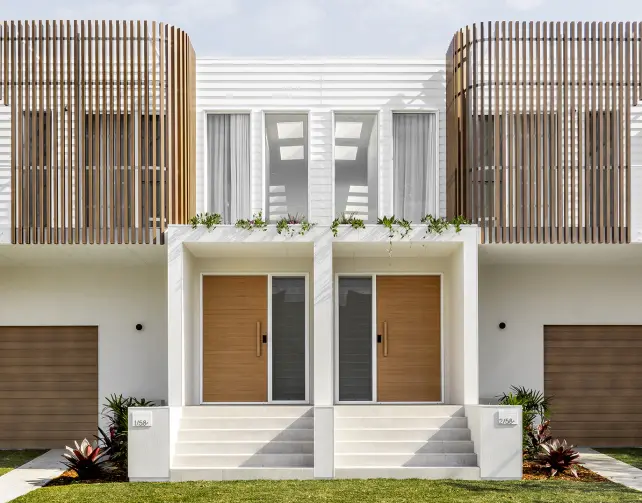Commercial, New Builds
Smart design delivers affordable street appeal

CasConstruct
CasProperty
Bowens
Archsign
A CONTEMPORARY TOWNHOUSE PRECINCT THAT WORKS IN HARMONY WITH THE NEIGHBOURHOOD
Making the most of a prime location 11kms from Melbourne CBD gave the Lamart Street project team a number of design and construction issues to resolve. Their visually striking and practical solution provides young families with a very appealing option for getting a foothold in a competitive property market and a home that’s built with both style and durability in mind.

BUILDING ON A PRIME POCKET OF LAND
A vacant block in the popular Melbourne suburb of Strathmore gave developers CasProperty a chance to meet high demand for properties from local first-time buyers. Building on a steep slope, surrounded by existing homes demanded smart solutions to tricky design challenges. Engaging local multi-residential specialists Archsign brought the benefit of 25 years’ design experience to the project. Led by founder Peter Lombo, the Archsign team are prized by clients for their proven ability to consider every aspect of a development site and address the needs of future residents.
VALUE AND QUALITY FROM MIXED MATERIALS DESIGN
For Archsign, designing for visual effect is of high importance, and not just for the benefit of neighbouring homes. “The repetition of the patterns in the two rows is visually pleasing,” says Lachlan of Archsign.
“The cascading boxy forms are really effective in creating this contemporary and geometric outline to the whole streetscape. But you also need some visual relief for a large attached development like this and that’s where the mixed materials come into play.”
Specifications from the Archsign team will often feature James Hardie™ exterior cladding solutions. “Their products include many options that are easy to mix and match, which works perfectly with our mixed materials approach,” says Lachlan. “Plus our clients are always mindful about budget and durability and we’ve found all James Hardie™ products offer exceptional quality of finish for the price.”

BALANCING UNITY AND CONTRAST FOR A SUCCESSFUL DESIGN
Lachlan and the Archsign team developed a striking study in contrasts with materials, using lighter and darker brickwork along with different paint finishes applied to James Hardie™ exterior cladding.
“Defining the dwellings with different textures and colours gives each one a distinct sense of address,” says Lachlan. “Using the vertical Axon™ Cladding and horizontal Stria™ Cladding in three colours provides us with a really simple way to create a separate identity for each home. With the versatility of these products, there’s no need for a complex materials schedule to achieve variety in the design elements.”
Using Matrix™ Cladding in sophisticated charcoal for the boxed out balconies also adds a quality feel to the finishes for this key feature. “The charcoal details – window frames, vertical and horizontal banding and balconies – create a contemporary theme that’s consistent throughout the design. The charcoal painted Matrix™ has a sheen that looks like sheet metal next to the perforated metal used for the balconies. It makes the whole elevation look really sleek and complete.”


