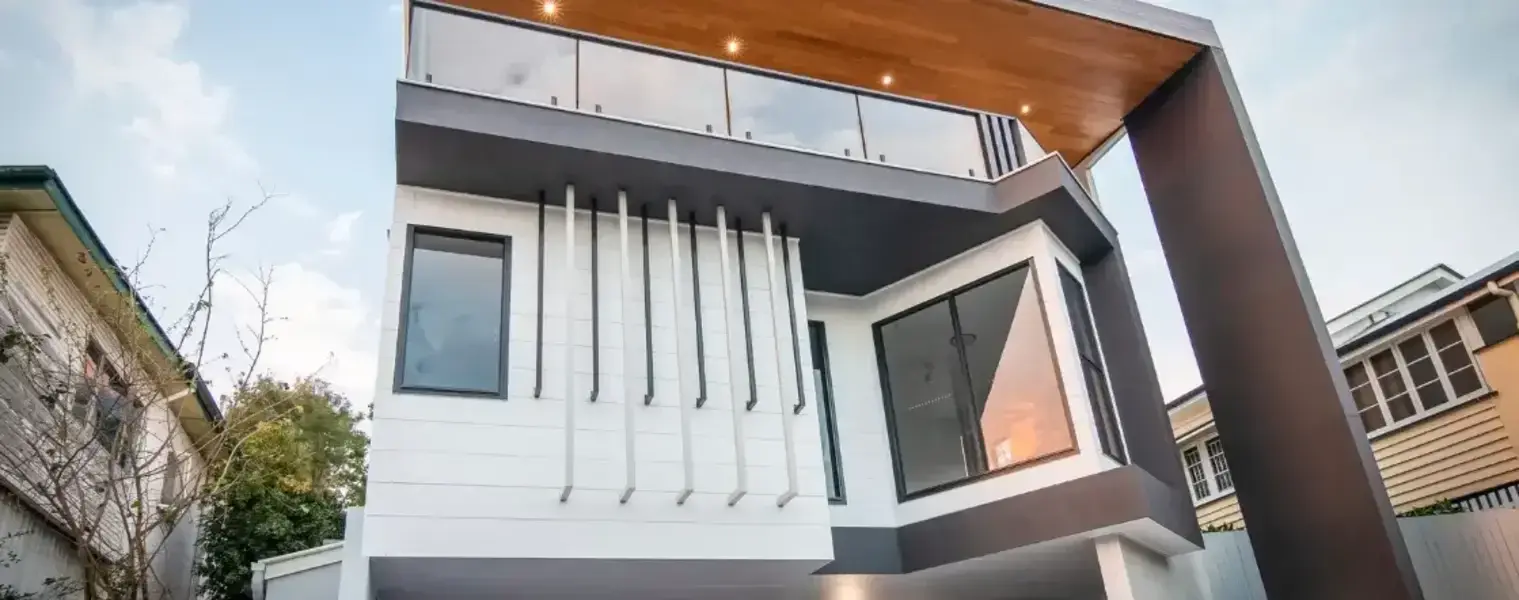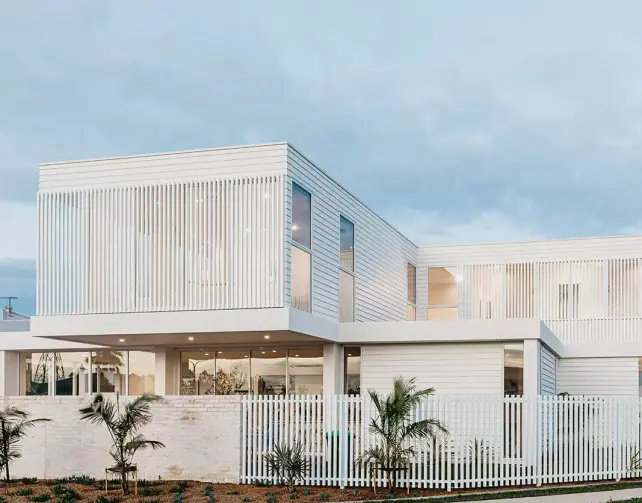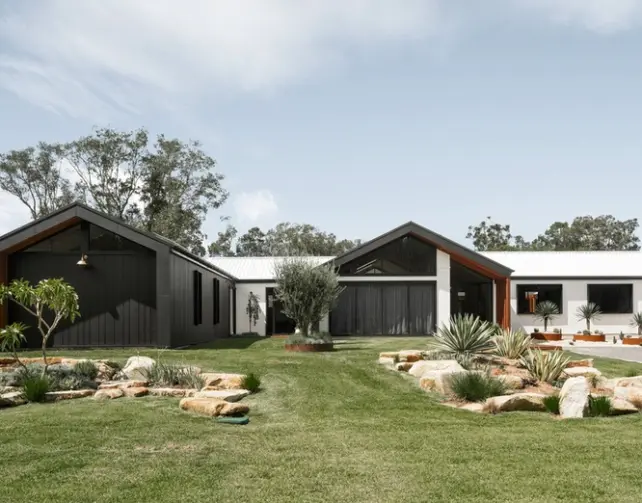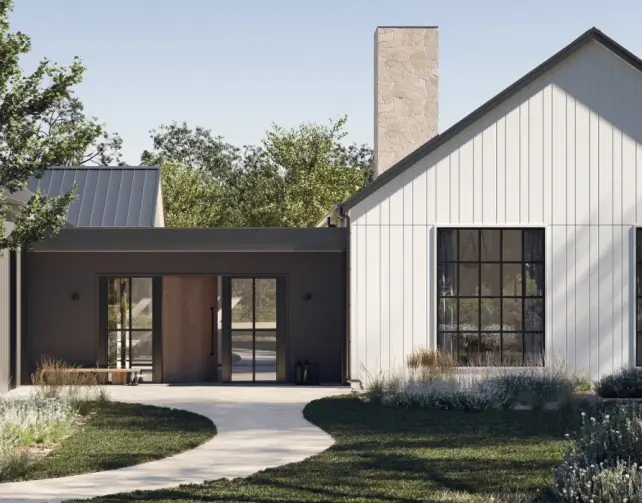Articles, New Builds
The Hamilton Project: A Case Study In Master Craftsmanship with Hardie's Cladding Products

O'Shea & Sons Builders
When O’Shea & Sons Builders received a call from a couple wanting to create a “family-friendly, sustainable, light and refreshing” modern look home in the upmarket inner-city Brisbane suburb of Hamilton, they knew they were the perfect pick for the project.
Builder Nick O’Shea shares with us how he worked with the client to create a stunning modern forever home. One that not only catered for their busy lifestyle with two small children, but a place they could comfortably grow old together in, well into the future.
A Family Forever Home Designed Using Hardie's Cladding Products
“The client wanted something bespoke with modern flair and a unique exterior,” explains Nick of the couple’s vision for a home that was exquisite in detail and suited to a sophisticated, low-maintenance lifestyle.
Focusing on the client’s values of “simplicity, nature and quality”, the O’Shea & Sons team and building designer, Mike Hope, put together some initial plans for a multi-level home that would cater for both the couple’s current and future needs.
This included a provision for a home office, an area for exercise equipment, and needed to be suitable for not only when their children became teenagers and entertained friends at home, but also for them as they aged.
Low-Maintenance Luxury Living
Nick explains that there were three key features that shaped the build of this “seriously impressive home on an elevated 587m² block”: The facade, the stairway, and the kitchen & pantry area.

The Scyon Stria™ & HardiTex™ blue board system facade
O’Shea & Sons created a statement monochrome facade through the use of emphasised lines and highlighted textures. This included the use of Scyon Stria™, which was “applied in multi-layered sections across the front and installed horizontally”, and HardiTex™ blue board system as the “wrap-around solution for the large structural piers holding the deck ceiling and roofing and the flooring system, trusses and steel beams that separates the first and second level”.
“Choosing external cladding offered by James Hardie not only provided for unparalleled design flexibility, it came with all the sustainability benefits in being low maintenance and resistant to rotting, fire and termites. As well as cost savings in ease of application and installation and improved energy efficiency.”

The kitchen connects beautifully to the dining, outdoor and pool area and boasts impressive views across the city and skyline. Anchored by a striking island bench, it features European appliances, a generous butler’s pantry and cabinet solutions with motion technology.

The tri-level open stairs crafted from raw natural oak with matching timber balustrades brings a real wow factor to the property, with each step offering breathtaking views, be it of the suspended infinity pool above, the garden or the city beyond.
Innovation Meets Functionality
“The clients are exceptionally pleased with their new home,” notes Nick of the modern home that not only met – but exceeded – the client’s expectations.
This was achieved through ongoing communication, collaboration and consultation between the client and builder over the house’s seven-month construction period. As well as ensuring innovative solutions were applied to challenging aspects of the build, such as the difficult slope of the block.
“Cutting and filling the site and construction of retaining walls were critical first steps,” explains Nick on how they addressed the issue.
“Right from the start, this build had to have our full attention to make all the elevations and retaining 100% accurate so that the house would result in flush access from the rear of the top-level living space, including the suspended swimming pool.”
Ensuring the home was highly functional and liveable was another big focus for O’Shea & Sons.
“The results speak for themselves. The top-level is totally seamless, starting from the rear flat yard right through to the front deck. The middle level enjoys a separation from the parents’ retreat to that of the children’s bedrooms and rumpus. This was obtained by adding just two to three steps in the hallway.”

The End Result
The Hamilton Project has “received endless positive feedback” but it is that of the client’s that was the most valued.
“Nick and his team have nailed the brief and the project highlights the building team’s talents in design, creativity and affordable luxury home building, while taking into account environmental considerations,” says the client. “This home will be loved well into the future. It is a perfect example of where design, lifestyle and land are interconnected. And the good thing is, it will take us into the next phase as our kids grow and as we start our senior years.”








