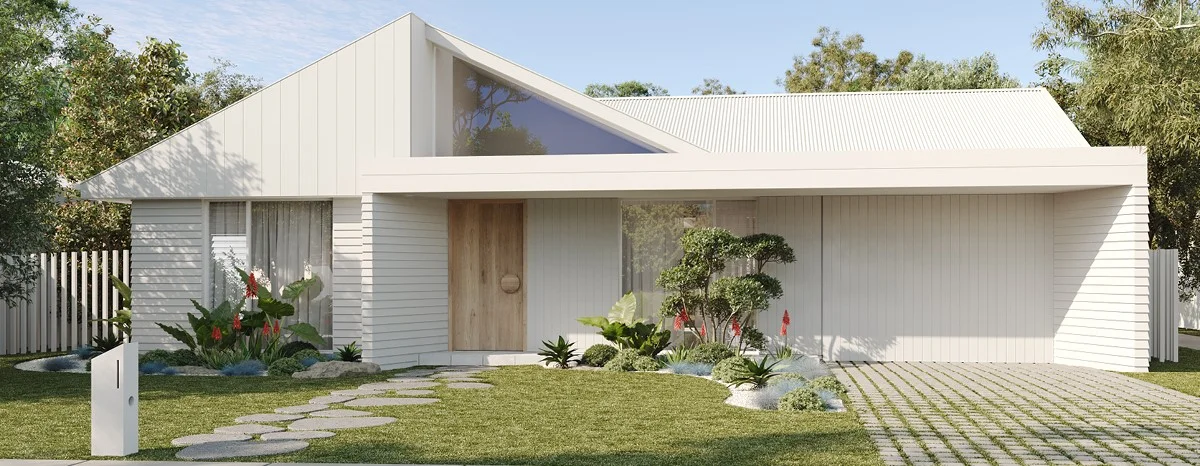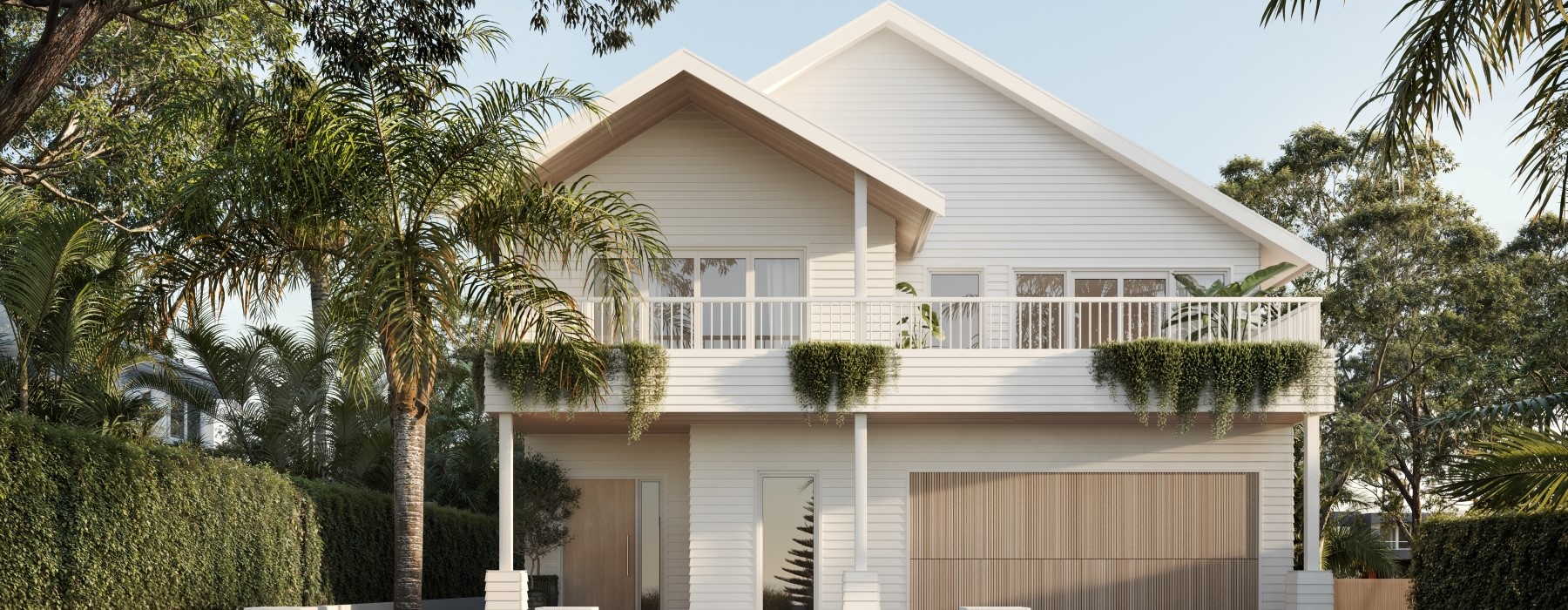Three Birds Renovations’ top 5 tips for the perfect outdoor entertaining space this summer

House 12
Project Name
Windsor, NSW
Location
Renovation
Project Type
Three Birds Renovations
Building Designer
Summer is just around the corner and we’re so excited that the homeowners of House 12 are back in their newly renovated home and ready to enjoy it.
When creating an outdoor entertaining space for a home, we like to start by dividing the entire available space into different zones, with each zone having a distinct reason for being.
It’s a great way to make the best use of all areas of your backyard. Here’s how we did it at House 12:
Outdoor bar
Move over humble backyard shed, welcome outdoor bar! It’s the new must-have item popping up in backyards this summer. With the COVID-led trend of entertaining at home, we wanted to put the under-utilised shed to good use so turned it into a bar (leaving room out the back for storage) to extend the outdoor entertaining space.
Despite being an old shed in its previous life, this beautiful little bar shows no remnants of that now. She’s dressed up to the nines with a built-in bar, wine fridge, plenty of tiled goodness and gorgeous Axon™ Cladding walls to boot (both inside and out!) . We love how easy it is to reclad over something like a garden shed. Just remove the old timber cladding and nail Axon in its place.
BBQ
It wouldn’t be an Aussie backyard without a BBQ so, we built our own BBQ area using breeze blocks as a feature for a resort-like vibe. We used Axon™ Cladding for the splashback behind the BBQ. James Hardie’s fibre cement is deemed non-combustible and is regularly used in bushfire zones and in fire resistant walls, making it the perfect material for this outdoor splashback.
To create the built-in BBQ we use James HardieVillaboard™ Lining and Hardie™ Panel Compressed Sheet (an extra dense sheet typically used for bathroom flooring but it can also be used for hacks like bench seating when timber won’t be durable enough. And of course the breeze blocks and a tiled benchtop to finish off the area.
Servery
The servery is always an important feature in our homes, so much so that it deserves its own point!
Whether you prefer a gas strut or bi-fold windows, the sheer motion of flinging open the servery window/s immediate lets a breath of fresh air into your kitchen and extends it to the outdoor space. It creates an additional bar area for guests or family to perch, chat and drink or sit and enjoy a casual meal.
Dining room
Defined by the Hardie™ Deck underfoot, the dining area is covered by a pergola so if it starts to rain while you’re entertaining you can still dine alfresco.
We chose bench seating to fit as many people as possible around the table and they tuck underneath when not in use to save space.
Seating galore
We created an alfresco lounge area by framing the zone with more gorgeous breeze blocks and joined the walls with a beach seat (our fave form of furniture for getting lots of bums on seats). This fabulous bench seat was made with a range of James Hardie fibre cement sheets – Villaboard™ Lining and Hardie™ Panel Compressed Sheet and rendered to complete the look.
Then we added plenty more seating options and a central coffee table for grazing plates and drinks.
A hanging chair has become one of our favourite items in our homes and we couldn’t resist hanging one off the BBQ area pergola her too. It’s so relaxing while still in the middle of the action, we think the adults and kids alike will be fighting for this prime seating option!
What’s on your must-have list for a backyard makeover?
Download the James Hardie Home Renovation Guide here







