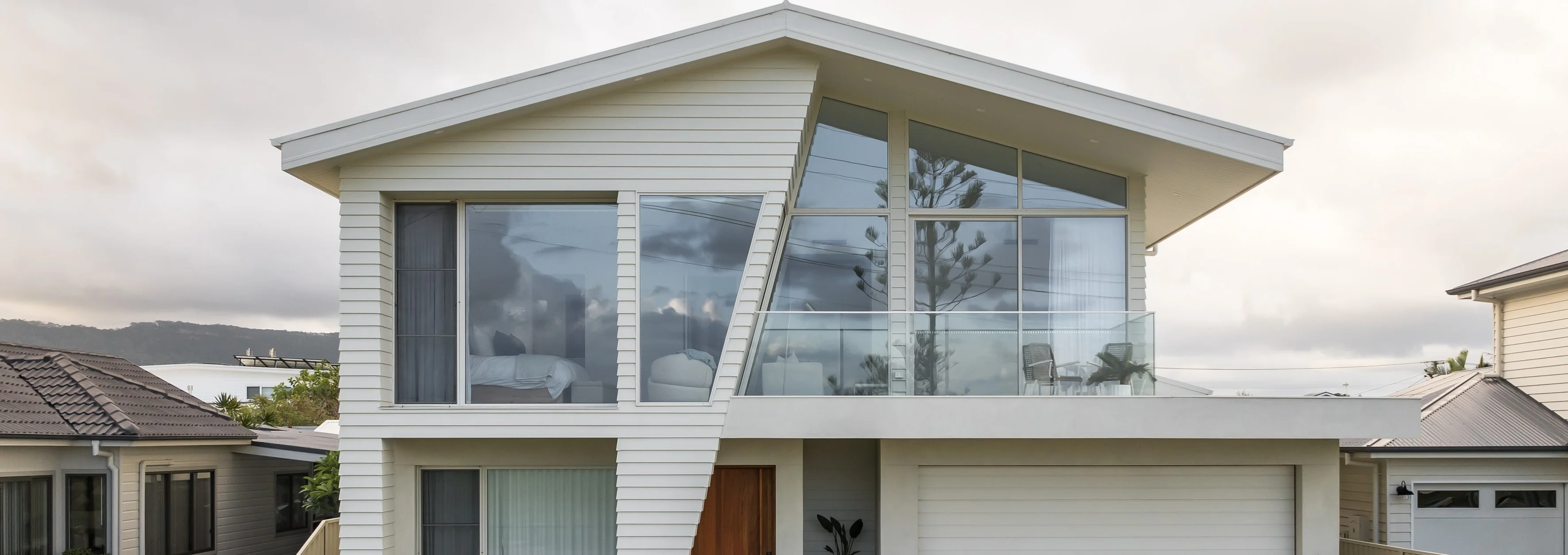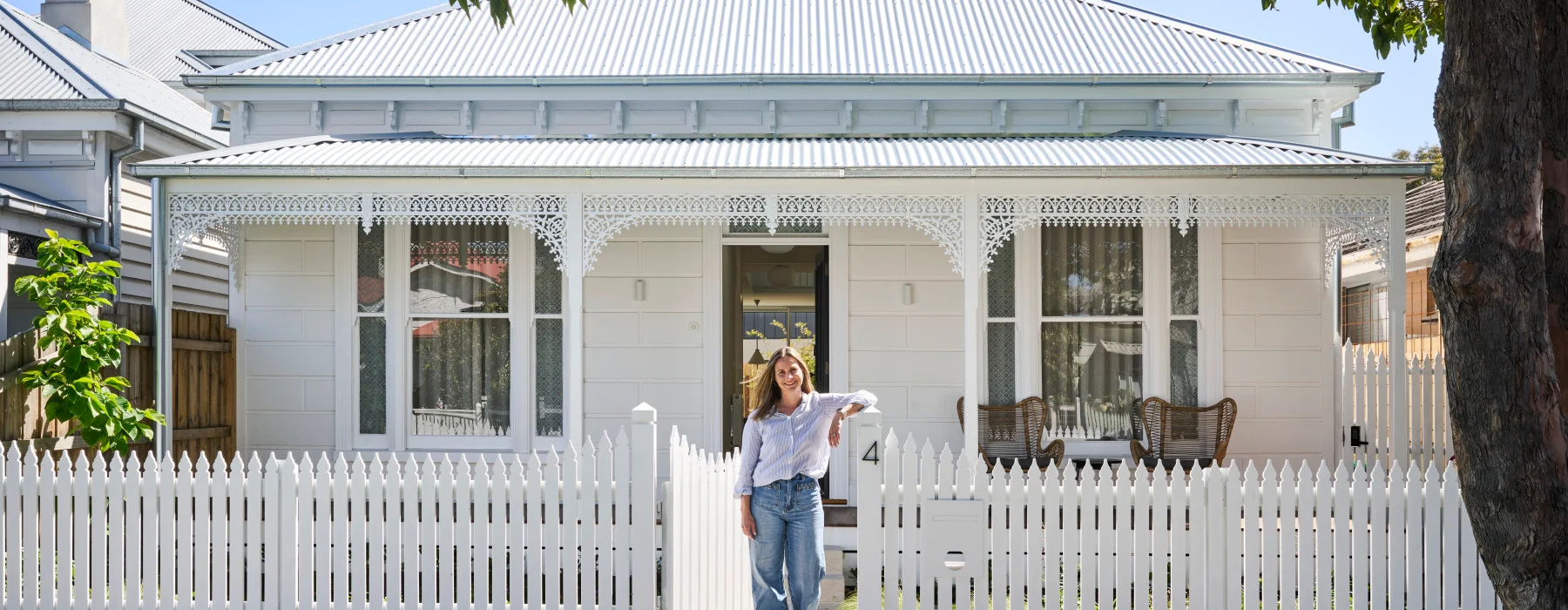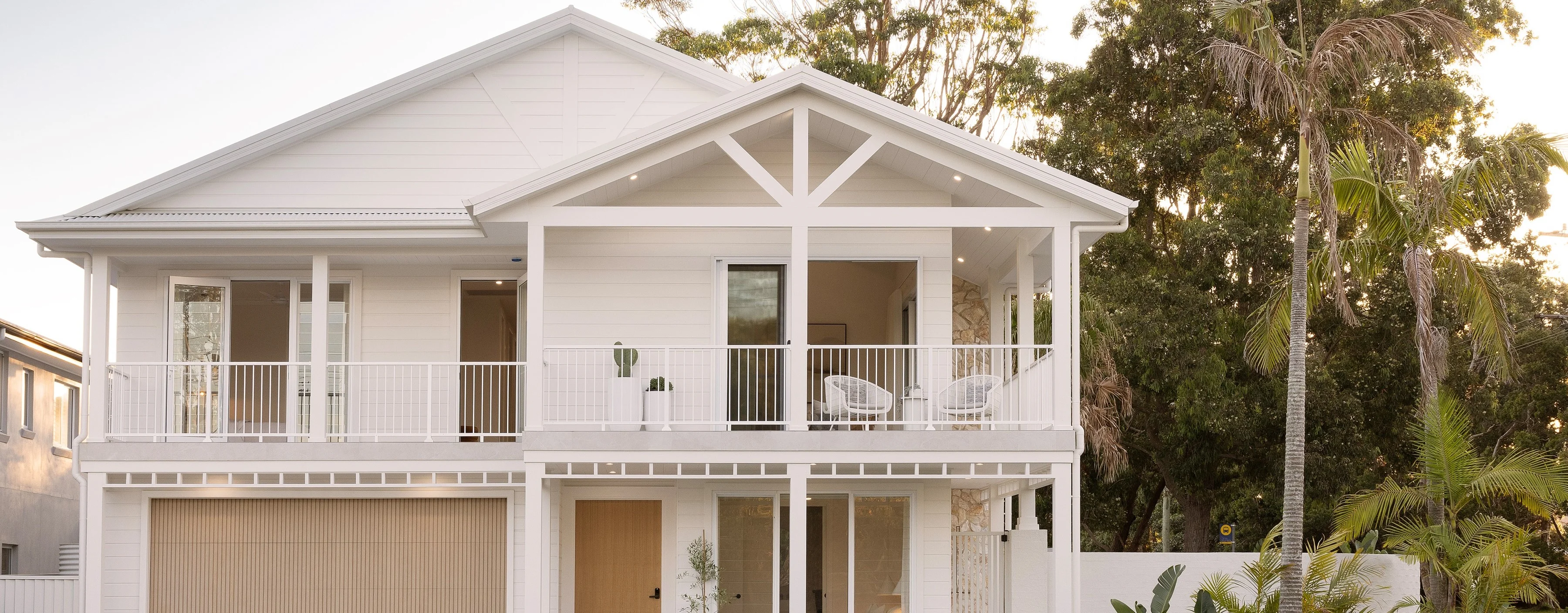A Striking Façade That Embodies the Beauty of Soft Industrial Design

Catherine Heraghty, The Stables
Building Designer
Lux Building
Builder
The Perfect Antidote to Suburban Ubiquity
Dave and Bindi Riley loved the location of their well-worn, Gymea Bay house in Sydney’s Sutherland Shire. Their children were settled into the area and the family had a tight knit social network close-by. But their home was in desperate need of repair.
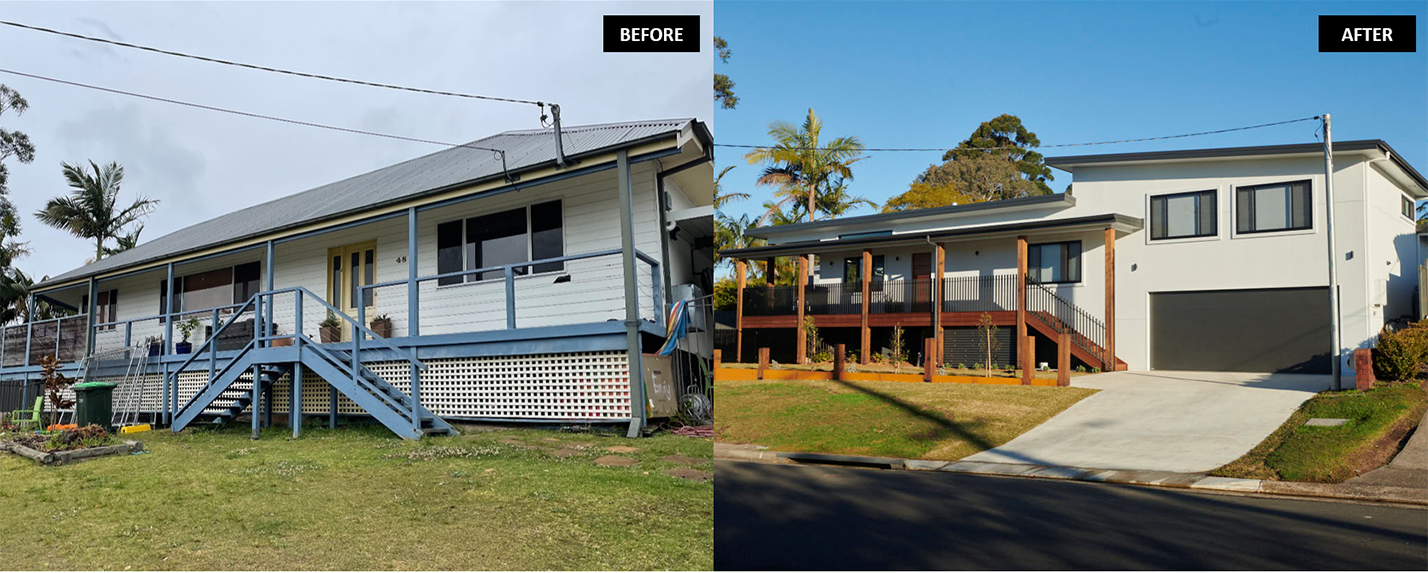
The logical solution for the Riley’s was to renovate, but rather than undertake a simple renovation, they worked with Catherine Heraghty at interior design studio The Stables to devise a complete overhaul of the property. This included a new floor plan, new bathrooms and kitchen and reimagined outside areas that were fit for an active family of four.
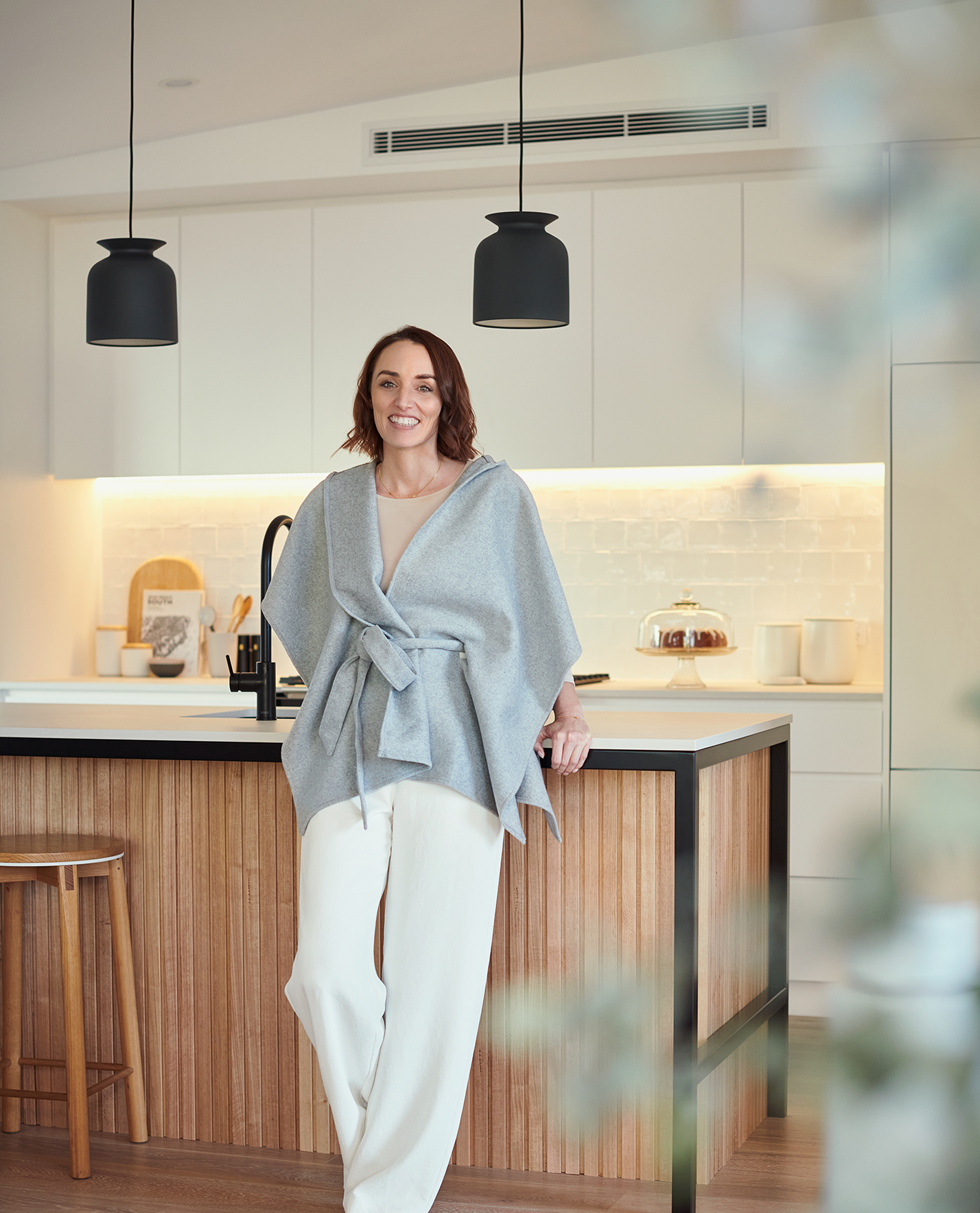
The Riley’s had a clear vision for the design inspiration of their home. They wanted something different to the plethora of Hamptons-inspired houses seen in The Shire and loved the appeal of a more modern industrial look.
“Dave and Bindi were keen to have a design that felt industrial but still modern, so we started preparing the concept. We wanted something that didn’t feel too strong or harsh for the landscape. I would say we landed on a ‘soft industrial’ concept – The Stables’ version of modern industrial style,” Catherine said.
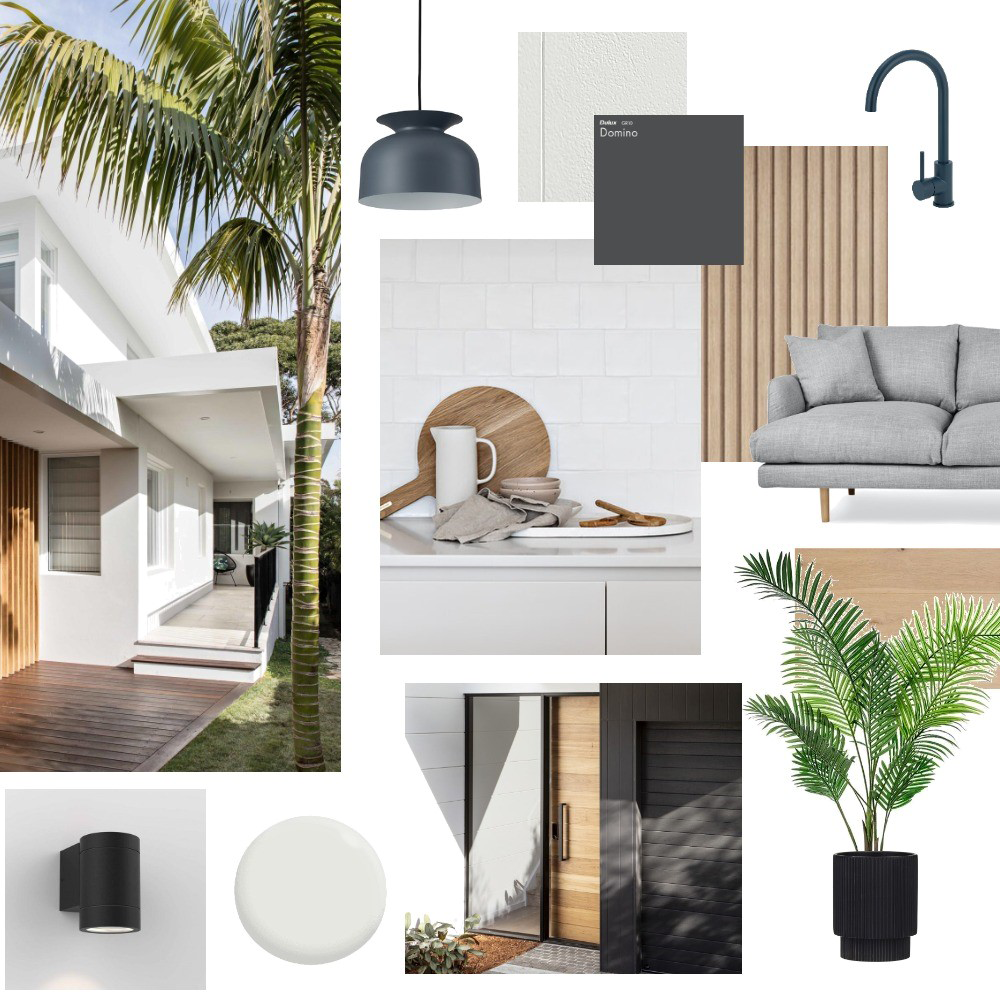
Soft industrial has all the strong, masculine elements of industrial design but it is balanced with softer finishes that prevents it from overpowering a space. The home was designed with a purposeful modernity – the soft industrial aesthetic was anchored by the Riley’s need for a robust house that would stand up to the needs of a young, active family.
This was Catherine’s first foray into designing a façade, so it made sense to her to use materials she was familiar and therefore more confident with.
“We used Hardie™ Fine Texture Cladding on the entire exterior for its subtlety and durability. The smooth natural sand texture of the product allowed for the stronger, more industrial elements of the façade such as the timber posts and black balustrade to standout as features while softening the overall look,” explained Catherine.
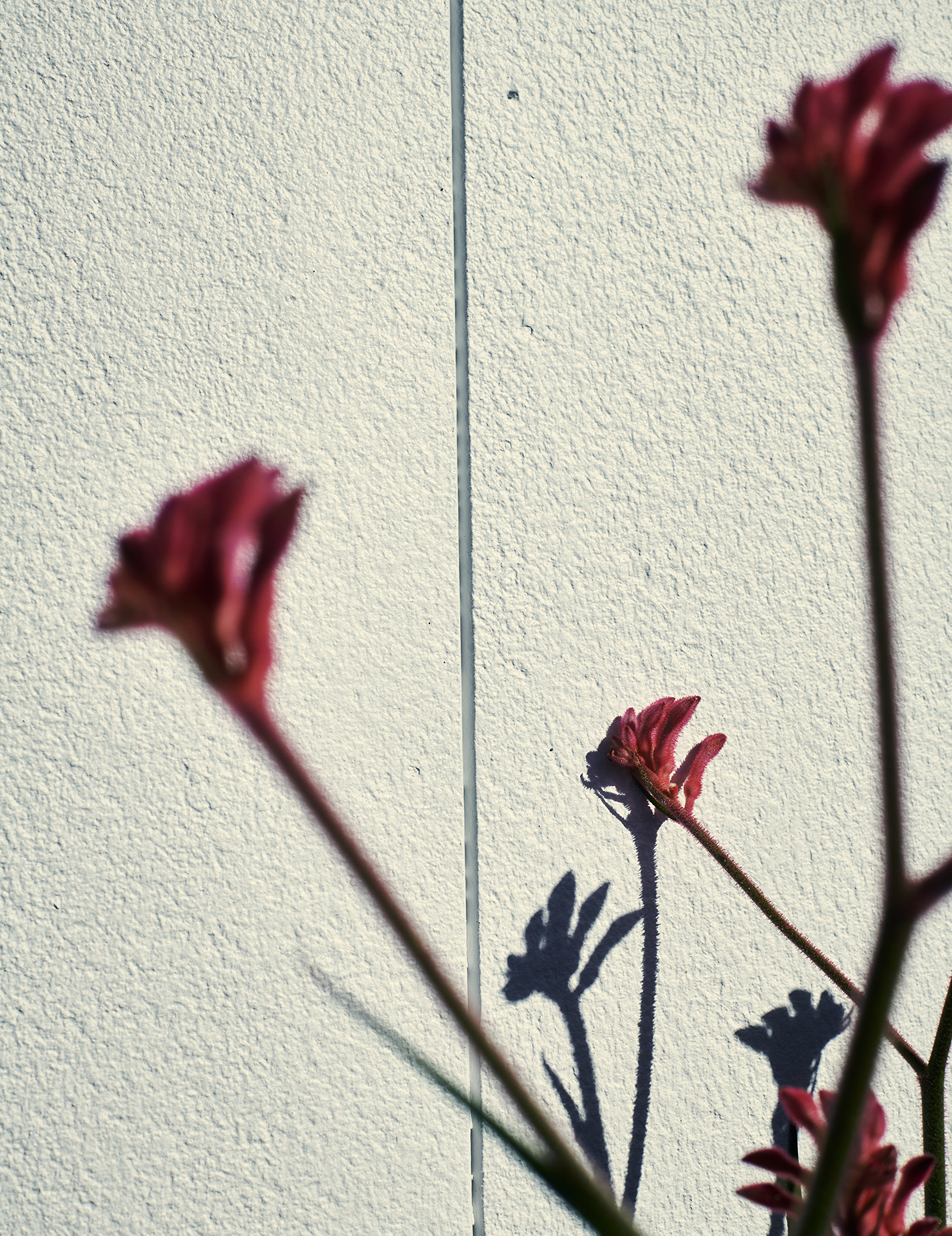
“The fact that we won’t get any cracking like you risk with render but were able to achieve the same appearance as a rendered finish was also very appealing to the owners,” she continued.
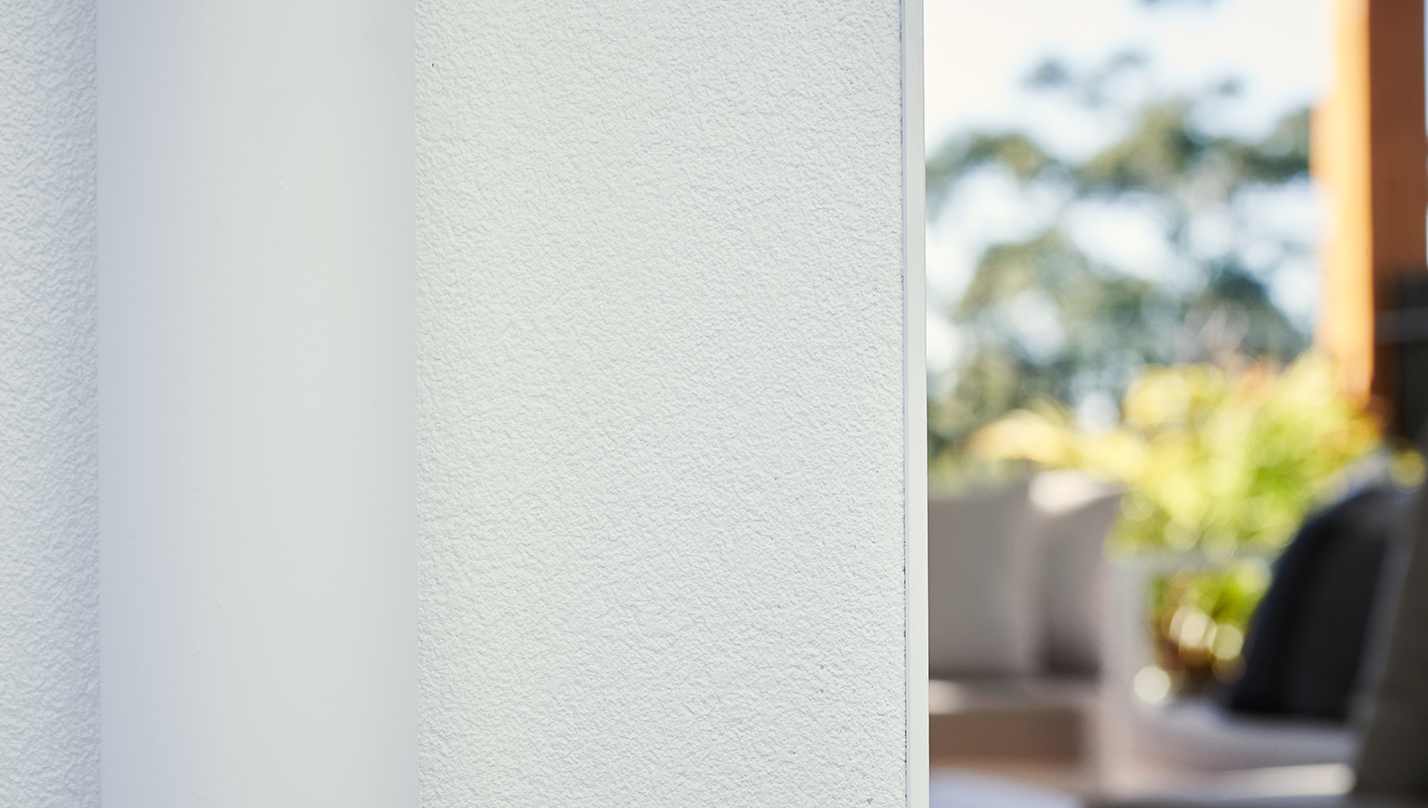
However, the overriding consideration for the façade design was street appeal and ensuring that the house was interesting enough but did not feel disjointed in the overall streetscape.
“It is a very unique looking home and we designed it that way, but it also needed to look like it belonged in its own street, so it was important that we struck a balance between the stronger industrial and more subtle design elements,” Catherine said.
“I’m a designer who relies heavily on texture to create a sense of warmth and interest and Hardie™ Fine Texture Cladding added just enough interest without detracting from the main features. It really was key to perfecting the soft-industrial look,” she added.
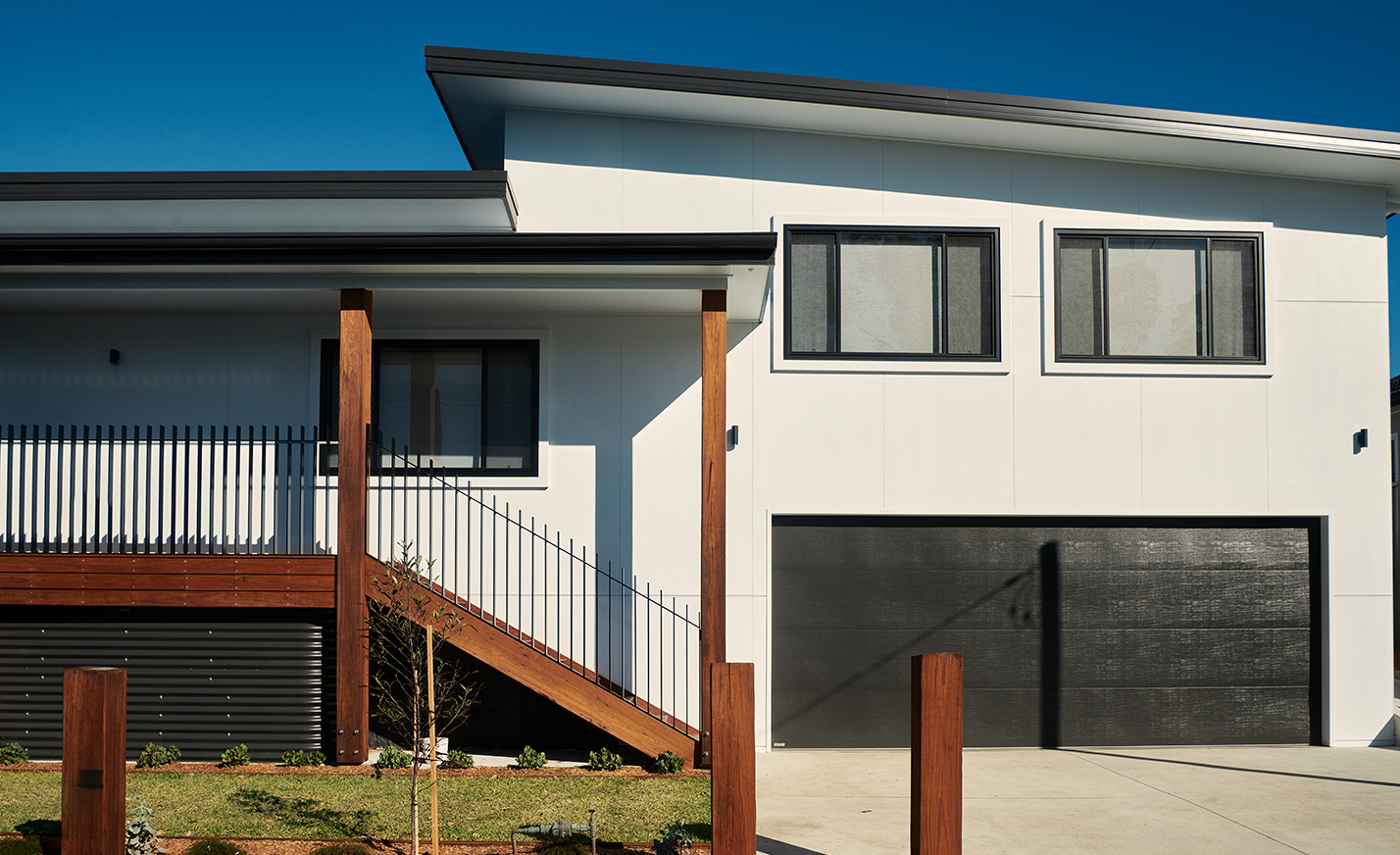
When choosing colours for the façade, Catherine and her team were able to play with the effects of the changing light throughout the day to really showcase the softness that the cladding provided.
“We painted three large samples of the pre-primed cladding, sat it on-site and viewed it at different times of the day to see how the light affected the colour in the morning, afternoon and evening,” Catherine explained.
“It’s so important to understand that colour can behave differently throughout the day, we held the painted samples against other finishes on the exterior to ensure everything felt harmonious. We wouldn’t have had the opportunity to sample colours so comprehensively if we hadn’t used Hardie™ Fine Texture Cladding,” she added.
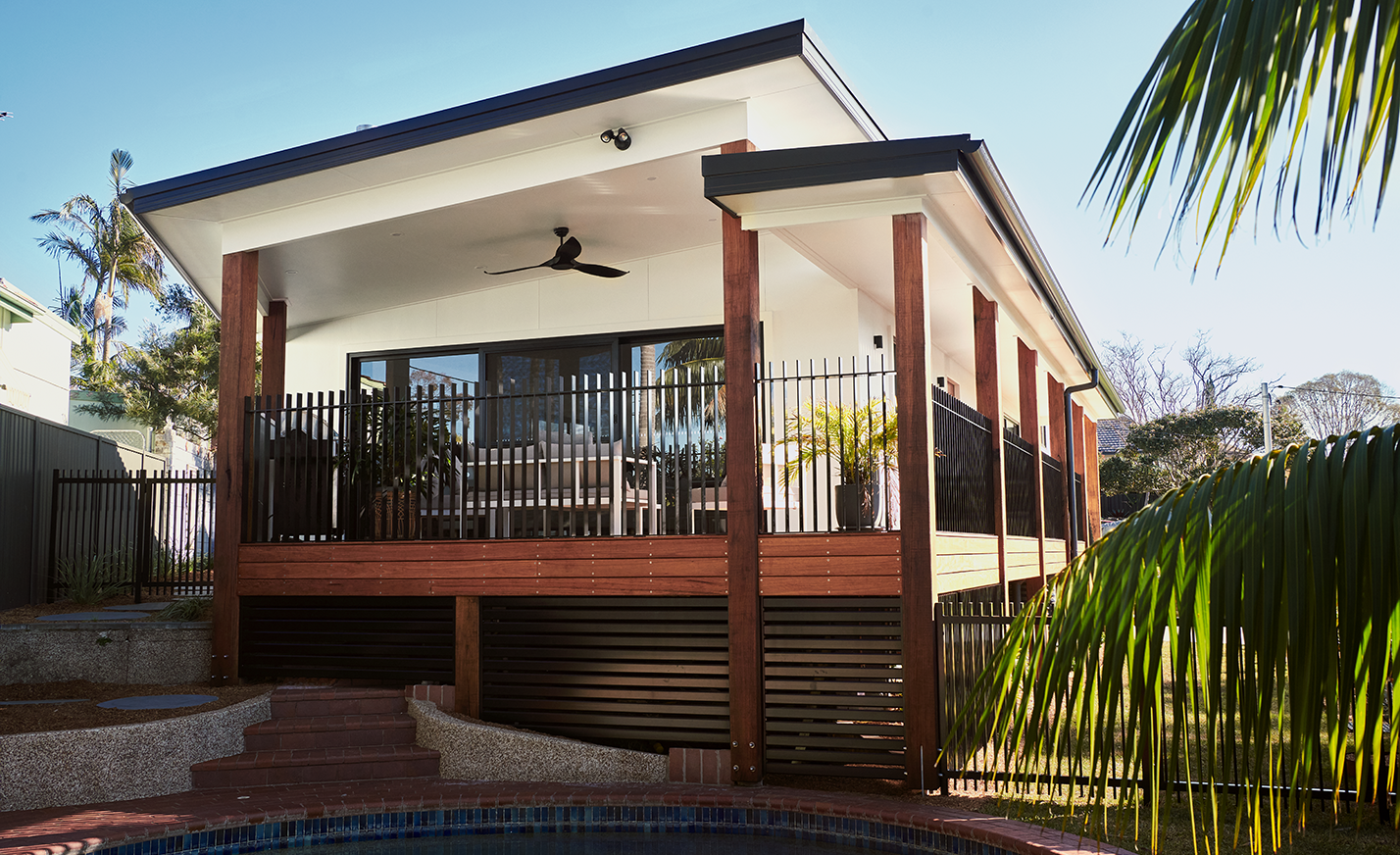
The entire build took six months to complete and both the Riley’s and Catherine were extremely pleased with the outcome. What they achieved was the result of a clear design vision, the courage to stand out from their suburban status quo and the use of the right materials and colours.
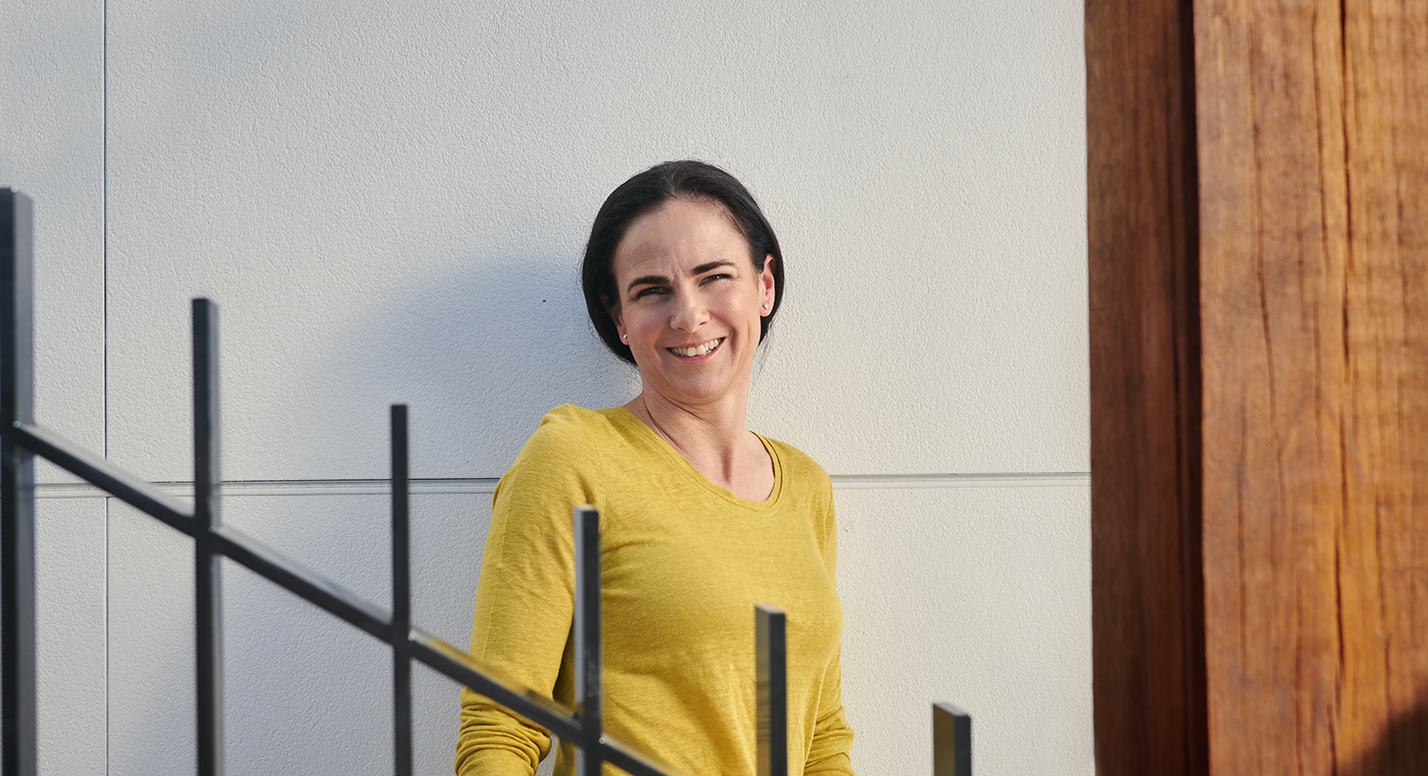
“This really is our dream home, there is nothing left to do - it just feels complete. It really is our own private oasis, I feel like I’m always on holiday!”
Catherine comments, “I’m so happy with the final result, we’re not known for the industrial look, and I felt we not only met the brief but we created a beautiful sense of cohesion between the interior and exterior of the home.”
“I can’t wait to design more façades; I’m feeling more confident in this space and knowing the Hardie™ product so well makes it possible to visualise the end result – which makes it easier to recommend to clients.”
Bindi Riley said, “This really is our dream home, there is nothing left to do - it just feels complete. It really is our own private oasis, I feel like I’m always on holiday!”
Embedded content: https://www.youtube.com/embed/ZLIODr_FRAI
For more inspiration like this download our Renovation Guide.

