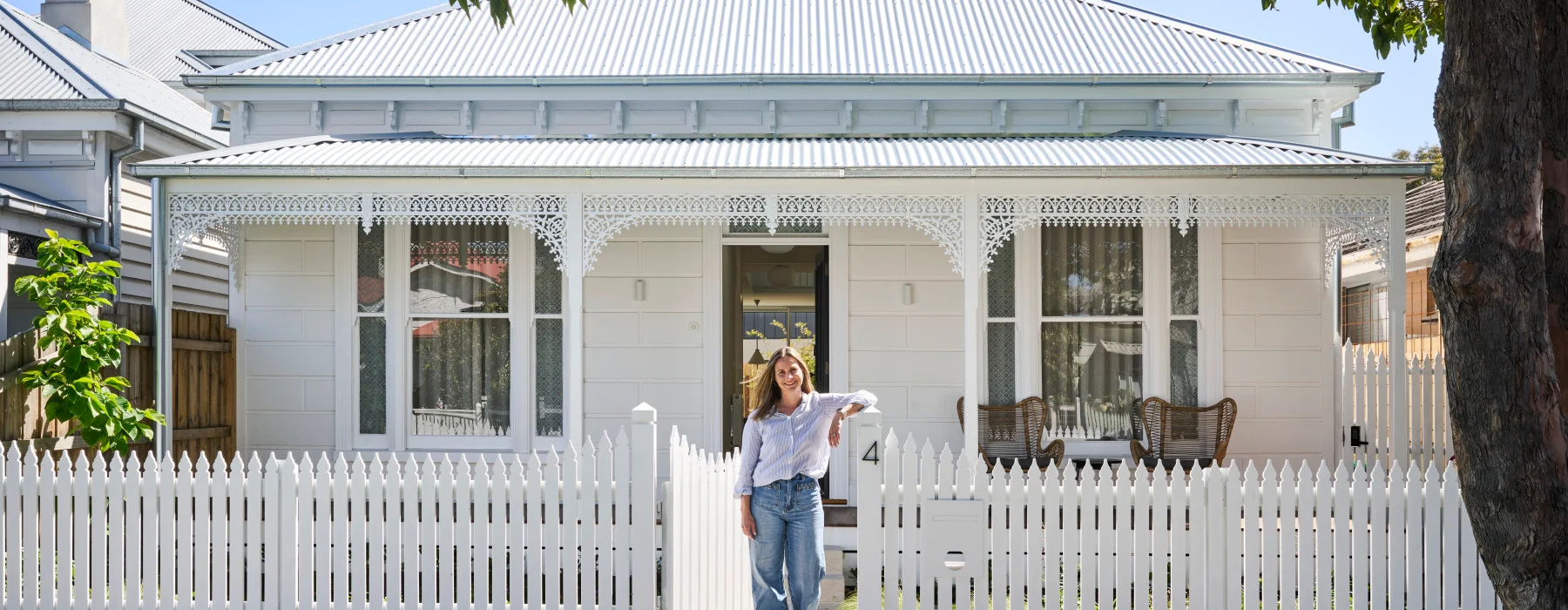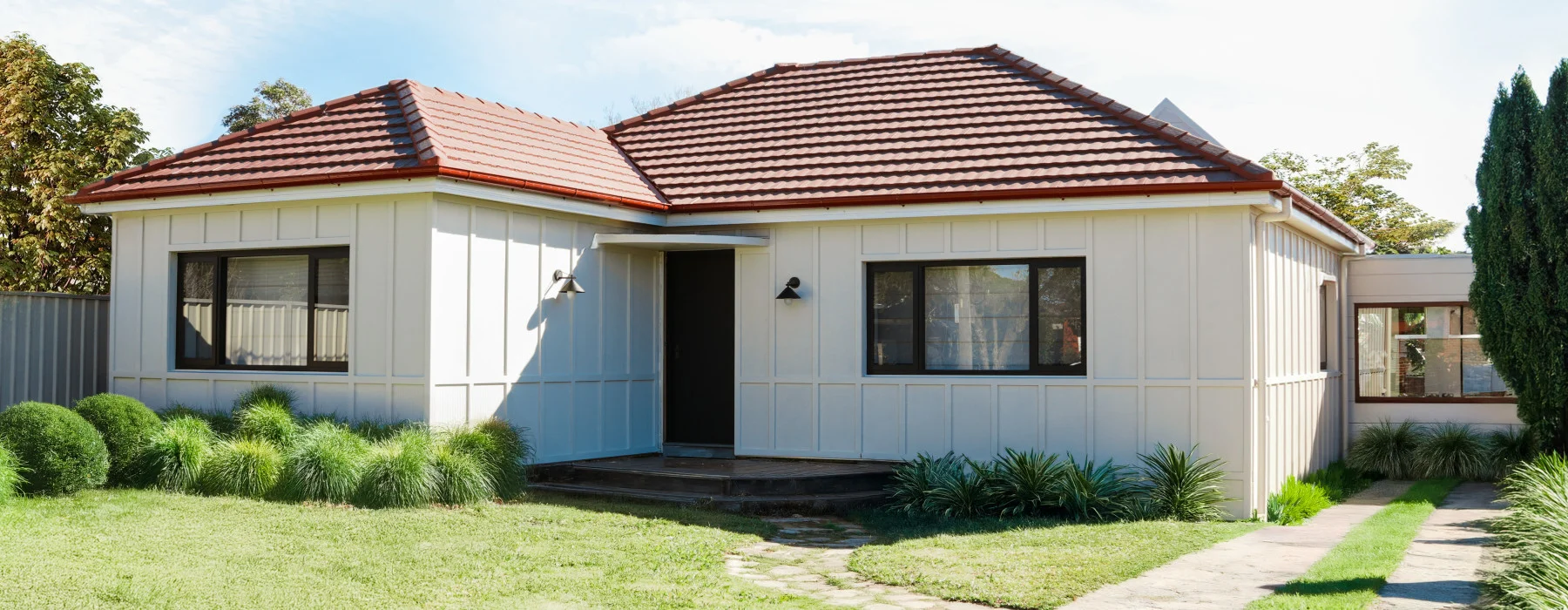More surprise creativity in Three Birds Renovations House 12 with Stria Cladding

Three Birds Renovations
Developer
Three Birds Renovations have used Stria™ Cladding creatively from House 4 up to their current House 12 build (see the gallery at the bottom of this article).
In House 4 they said they’d use it on the stairs. This immediately sent James Hardie’s technical team into a panic. Stria™ Cladding 325mm is impressively thick for fibre cement, at 14mm, but can it be used as stair treads? No. We’re using it to clad the stair walls they clarified.
What they did with it was breath-taking. Even for engineers. They took an ugly dead space, and with the help of a built-in seat, turned it into a thing of beauty.
In House 5 Three Birds Renovations used Stria™ Cladding on the outside of the house. Where it’s meant to be used. Phew. Of course, they wanted to flip it and use it vertically. Back to the technical team. Thankfully, creativity and fibre cement products go hand in hand. The technical team have technical supplements on how to install Stria cladding vertically and at an angle to keep it water-tight, safe and compliant with the building code. But you have to get your builder to login to the MyHardies library to access it.
 The Box Modern addition to House 5 contrasts the Heritage-meets-Hamptons Linea™ weatherboard house with dramatic effect. As if that wasn’t enough, Three Birds Renovations did another striking interior feature wall in Stria™ Cladding 325mm.
The Box Modern addition to House 5 contrasts the Heritage-meets-Hamptons Linea™ weatherboard house with dramatic effect. As if that wasn’t enough, Three Birds Renovations did another striking interior feature wall in Stria™ Cladding 325mm.

The same Stria™ Cladding 325mm was used again for House 11. This time, it was used conventionally. As cladding. To achieve clean horizontal lines. The only unconventional thing, and it’s not that unconventional, is that it was used to clad over the bricks rather than directly to a frame (and yes, James Hardie has another technical supplement for that).
 Three Birds Renovations House 11 Facade with James Hardie Stria Cladding
Three Birds Renovations House 11 Facade with James Hardie Stria Cladding
Leading up to House 12, we pointed out to Bonnie, somewhat nervously, that she’d only used the Stria™ 325mm profile. What about the wider 405mm profile or the 255mm profile which has a beveled edge which we call “splayed’. It’s a softer look, a bit more like a shiplap weatherboard. She was excited and asked, “Can I do it vertically?”. Here we go again.

In House 12 Bonnie has used Stria™ Cladding 255mm Splayed. This profile is thicker, at 16mm. So it has a deep groove which is much more distinctive than Axon™ Cladding 133mm smooth, the typical James Hardie cladding used for the vertical joint look. The strong aesthetic of vertical tongue and groove timber helps achieve the barn look. We absolutely love the earthy boho sage colour of the Dulux Pozieres paint. It feels fresh and calming. A welcome departure from common achromatic (black, white and grey) colour palettes.
While the timber aesthetic is great for a barn house look, timber tends to warp, swell and rot. It starts to look old quickly due to knots, splinters and the splits that happen over time. It can suffer from termites and needs to be repainted more often. Fibre cement on the other hand, is an engineered product that uses cement. The boards are perfectly straight, smooth and uniform and last a long time as they’re resistant to damage from moisture, termites and even fire (making them good for bushfire zones and fire and acoustic walls).
We’re currently working with Three Birds Renovations on House 13 and 14. We’re super excited. Well, maybe not the technical team.









