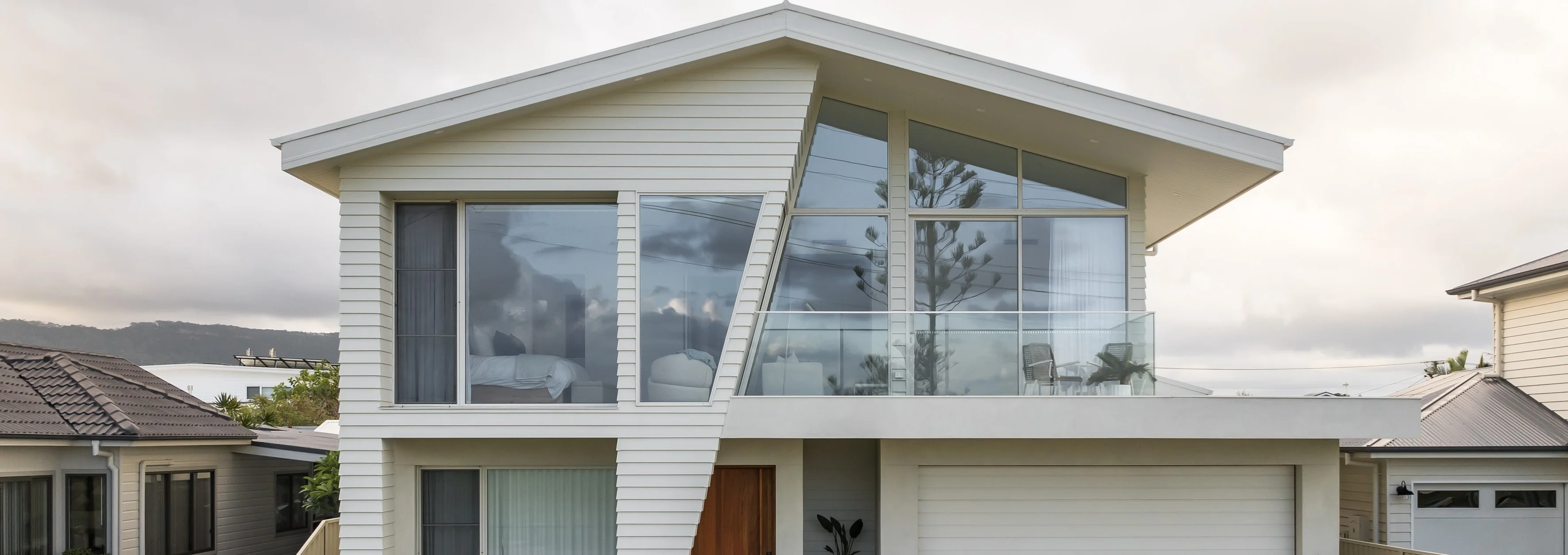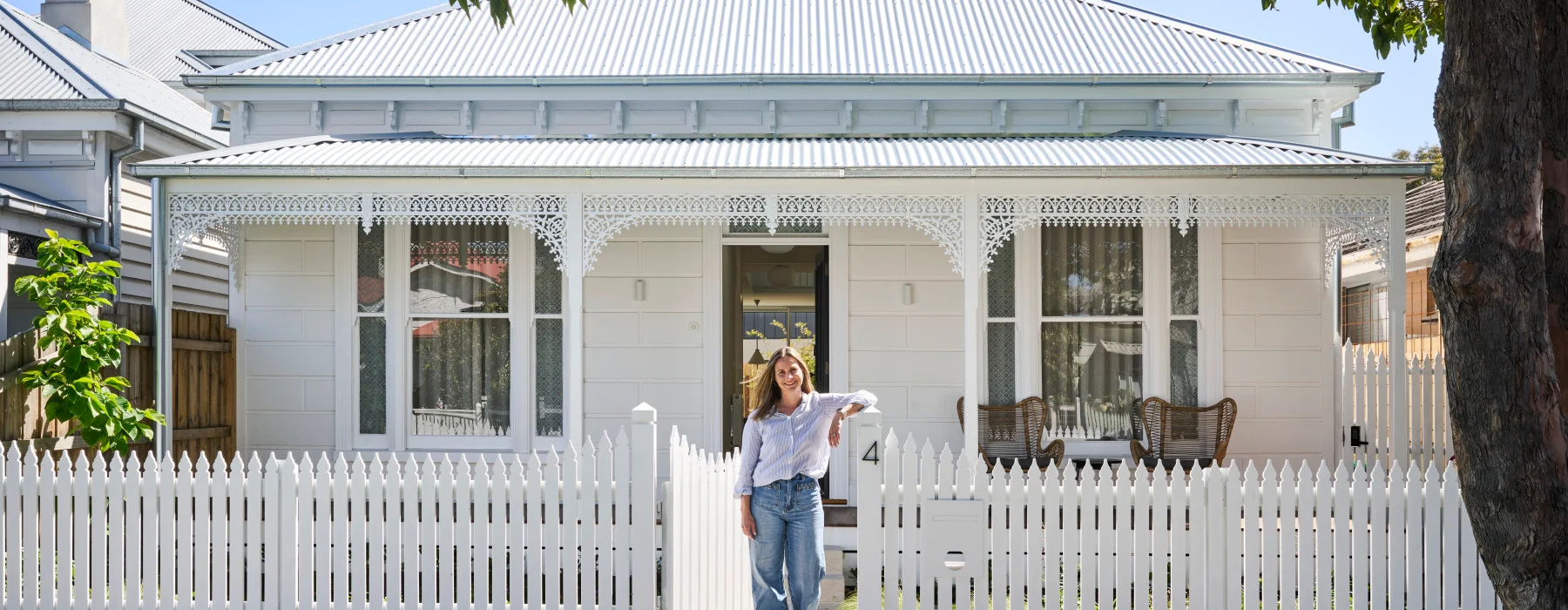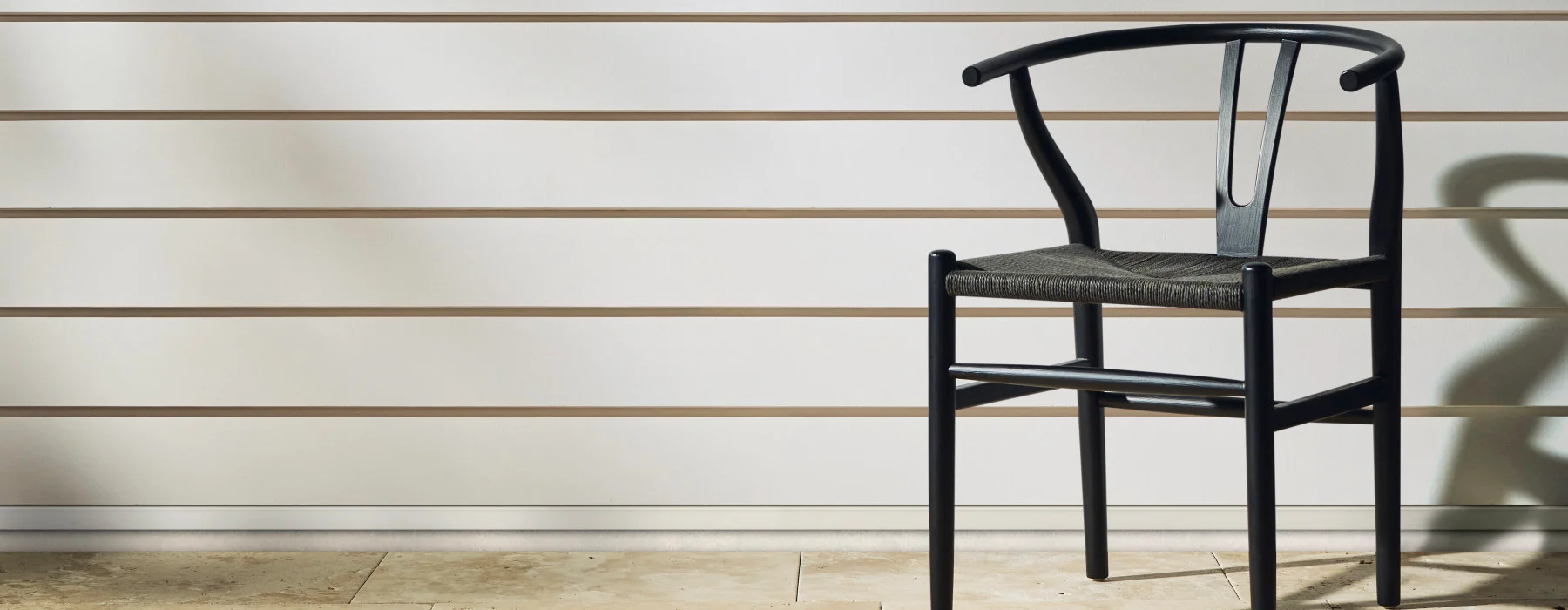Gymea Bay
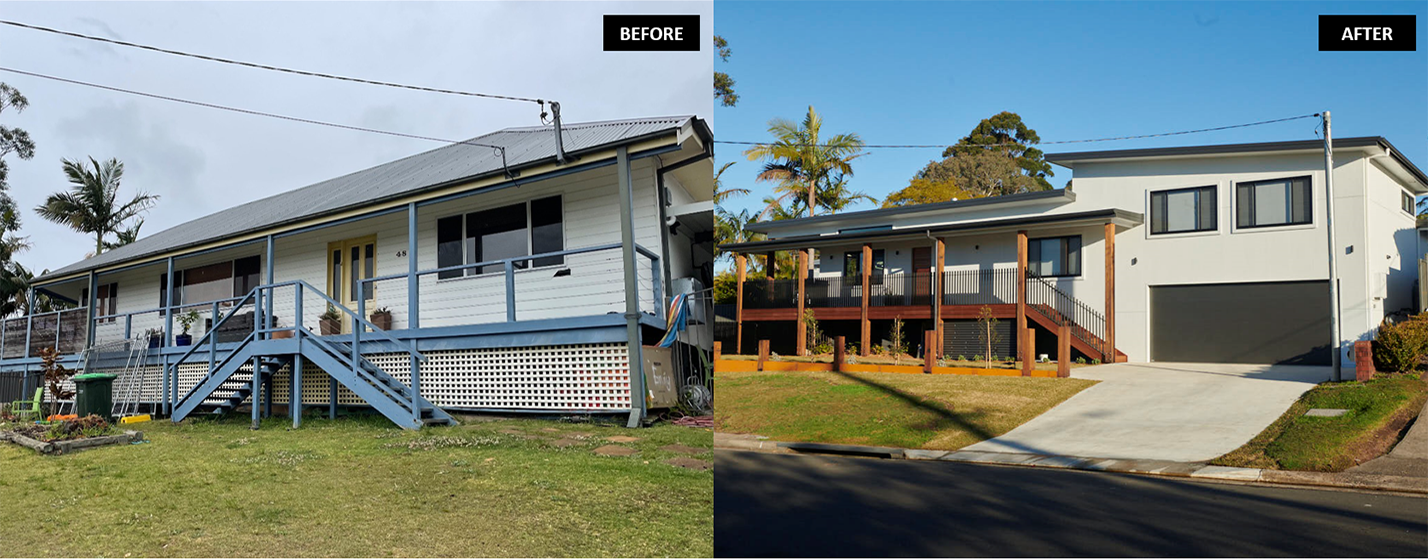
Interior Designer: The Stables
Product: Hardie™ Fine Texture Cladding and Hardie™ Axent™ Trim
With a clear vision for their home, the homeowners knew they wanted something different to the plethora of Hamptons-inspired homes on their street and surrounding area. Loving a more modern soft-industrial look, Hardie™ Fine Texture Cladding was chosen for its smooth, natural sand texture allowing for the stronger, more industrial elements of the façade such as timber posts and black balustrade to stand out as features while softening the overall look. Knowing they could achieve the same appearance as a rendered finish without the risk of cracking, sold them on Hardie™ Fine Texture Cladding to bring street appeal and durability to the home.
The Ugly Duckling
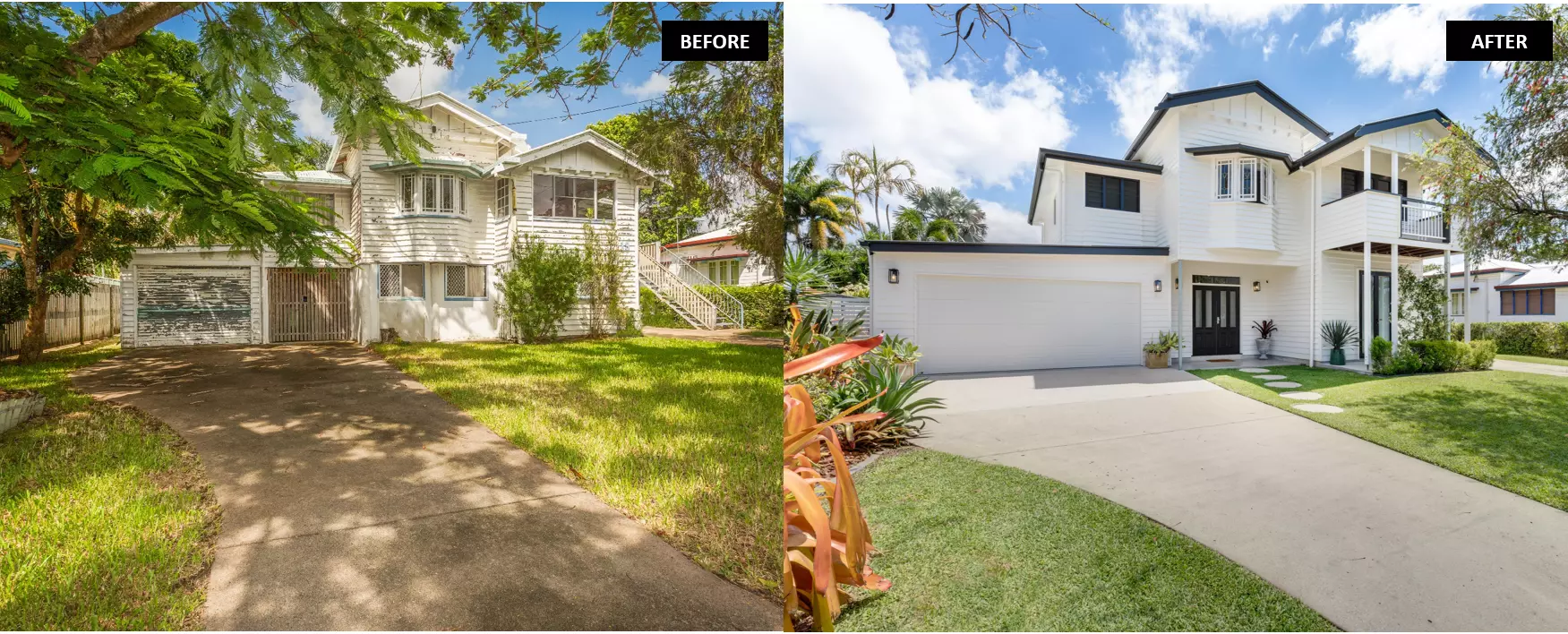
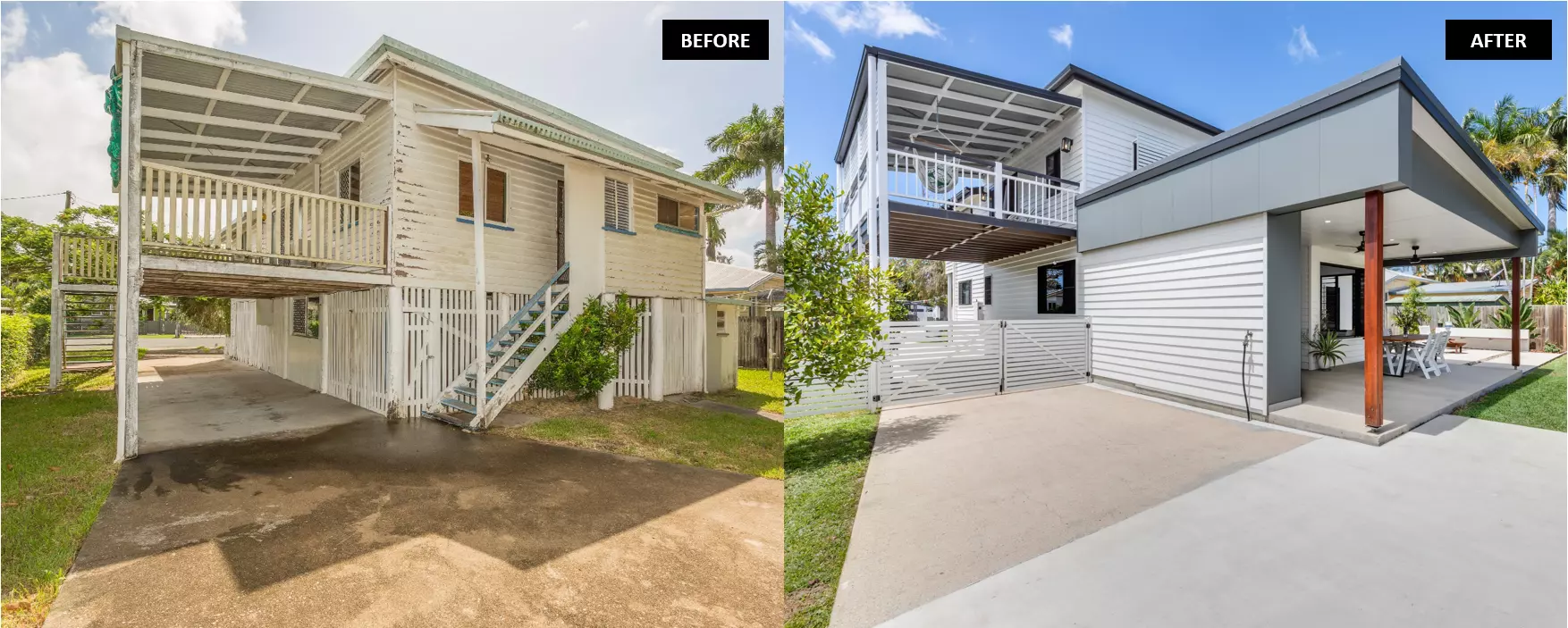
Building Designer: Tempus Design Studio
Builder: Cotter Builders Pty Ltd
Photographer: Catherine Zamparutti Photography
Product: Linea™ Weatherboards and EasyLap™ Panel
Aptly named, The Ugly Duckling, a dilapidated home on the verge of demolition has been returned to its former glory for many years to come. The transformation and regeneration of a beautiful old Queenslander to its former charm was achieved with the use of Linea™ Weatherboard by James Hardie. The front of the home has been kept as traditional as possible, with Linea™ Weatherboard chosen to match the existing profile. The modern extension at the back, which features both EasyLap™ Panel and Linea™ Weatherboard, is complete with an alfresco area, guest bedroom and modern comfort of a double lock up garage. Bringing modernity to the home by adapting the open plan living has created a home that can be used the way 21st century families live and entertain.
Bentleigh
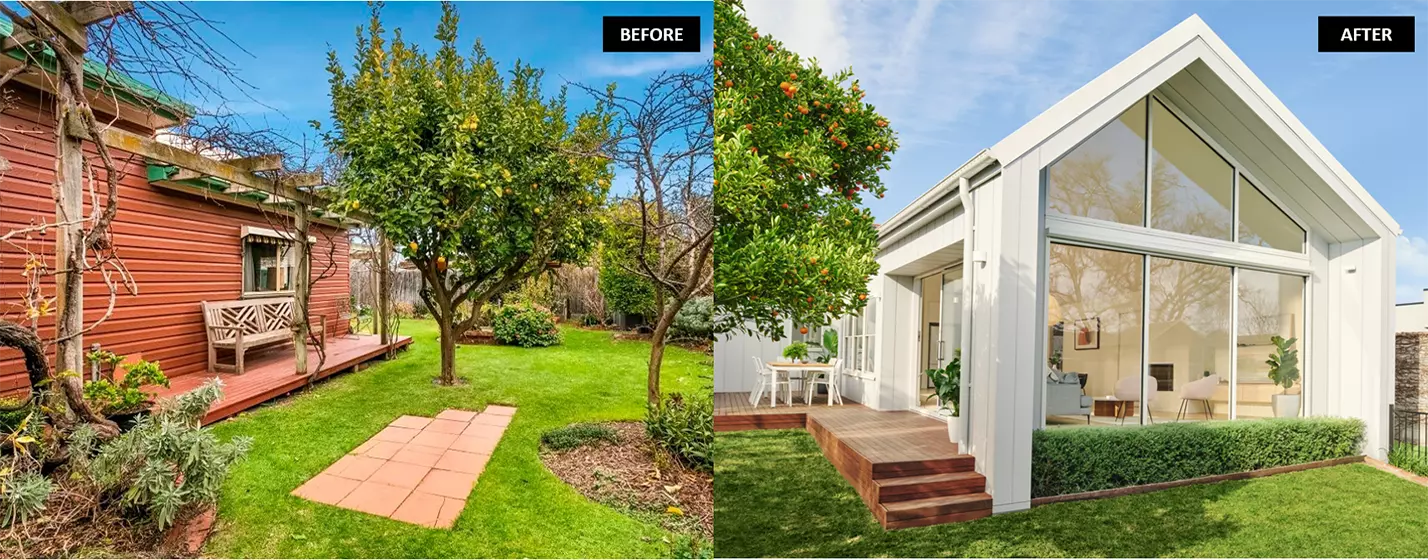
Architect: My Architect - Lyndall Williams
Product: Stria™ Cladding
A 1930's California Bungalow in the Melbourne suburb of Bentleigh reveals itself as an open, light-filled modern family home. The lifestyle enhancing modern extension now offers a space where indoor and outdoor living seamlessly flow. Stria™ Cladding provided the opportunity for this California Bungalow's back extension to showcase a high, raked ceiling, increased space and openness without the durability issues of timber or associated weight worries of masonry.
Beach House Reno
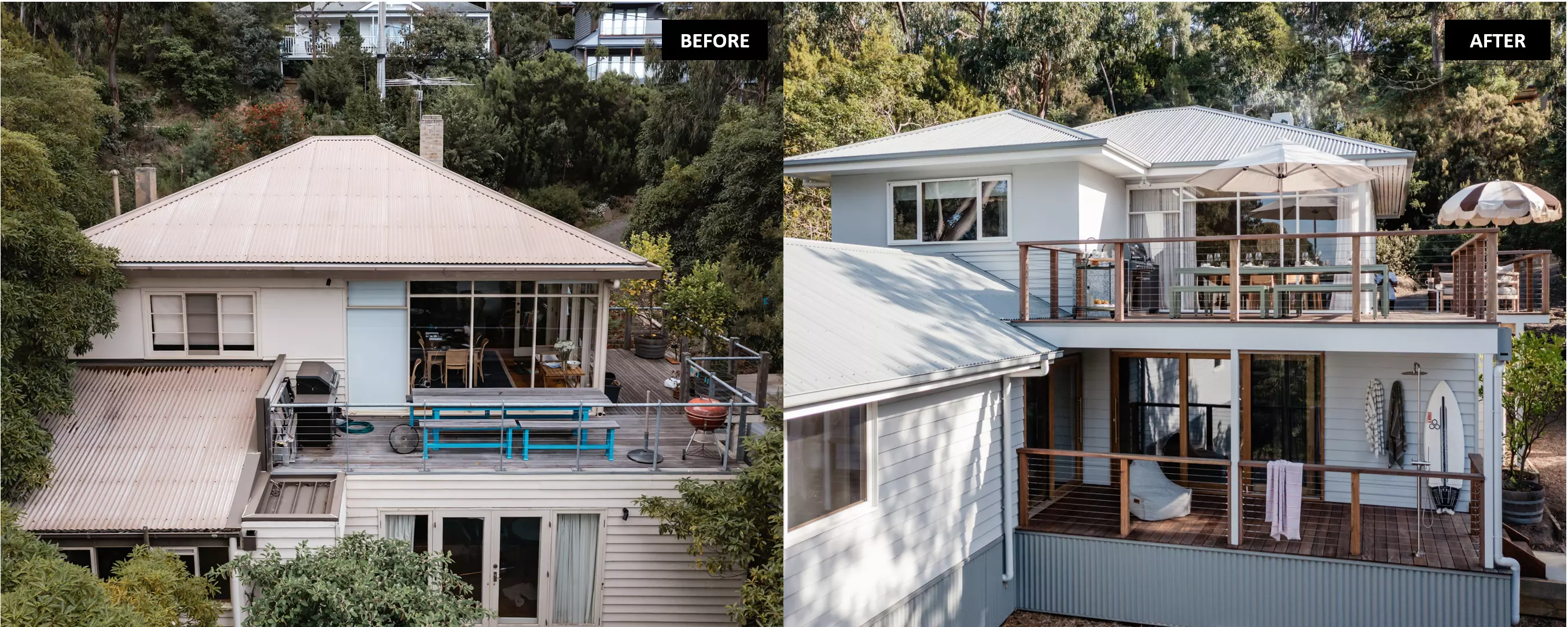
Designer: Hunting for George
Product: Hardie™ Fine Texture Cladding and Linea™ Weatherboard
A 1930’s weatherboard beach shack has been transformed into a relaxed holiday haven with enough room to accommodate family and friends. The impressive extension sees a five-bedroom, five-bathroom beach house fit for purpose. The exterior transformation of the home reflects a Modern Coastal design that complements the existing home and its environment, as per council requirements. The bush setting and proximity to the ocean and its unforgiving weather elements meant the durability and low maintenance of Hardie™ fibre cement, combined with the products’ design flexibility was the perfect choice to achieve a seamless combination of modern coastal features and original charm.
Reno on Lennox
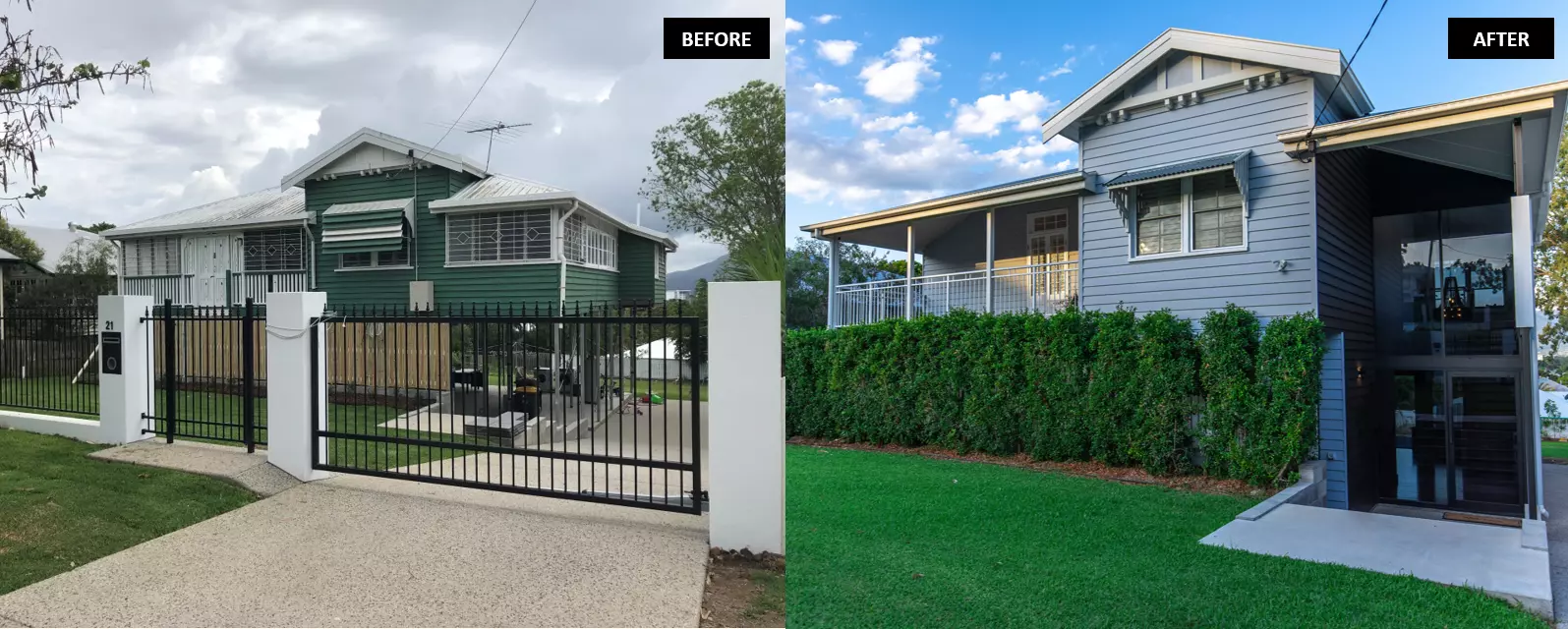
Building Designer: Dezign Elements
Builder: Acute Builders
Photographer: Appleton Studios
Product: Linea™ Weatherboards
The complete transformation of a tired Queenslander sees a family home filled with natural light and ventilation. The dwelling manages to keep its traditional façade with the use of Linea™ Weatherboard. The new glass entry gives a modern twist, creating a good mix of old versus new.
Kiora
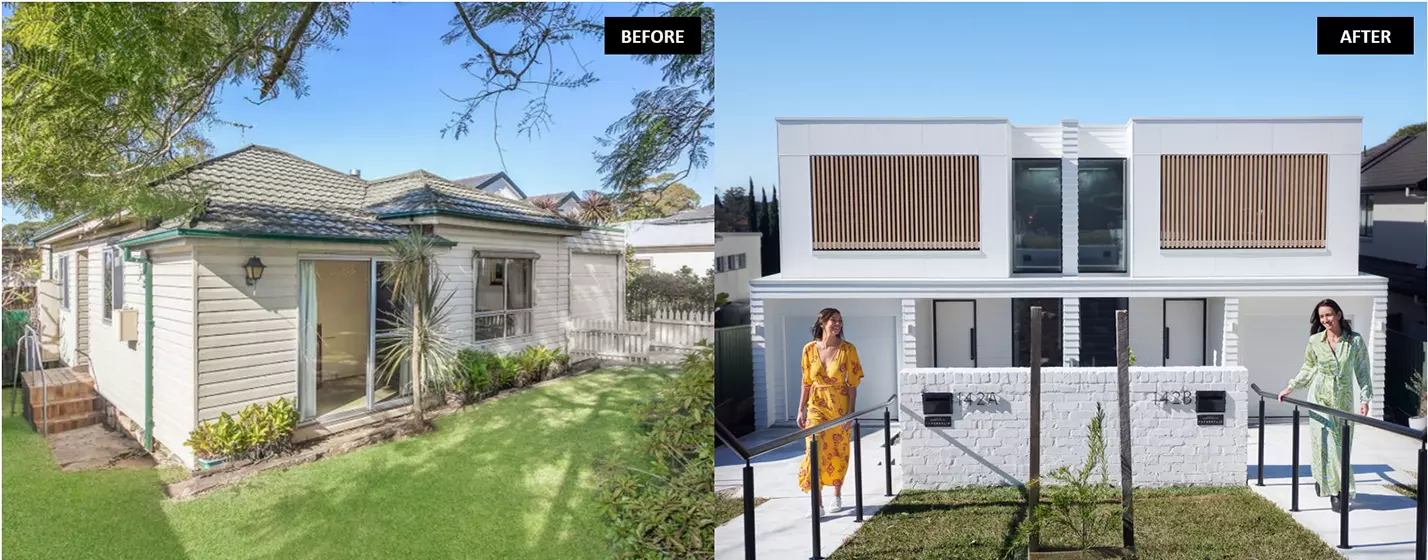
Building Designer: Futureflip
Product: Hardie™ Fine Texture Cladding, Linea™ Weatherboard and Axon™ Cladding
Living next door to a sibling may not be everyone’s cup of tea however, sisters Alexandra and Gemma recognised the benefits of creating a forever home to accommodate both their families far outweighed the negative. With the affordability of housing in Sydney on the decline and rising financial costs, the sisters started to explore alternative options and struck upon the idea of duplex living. Increasing their buying power by joining forces was not the only motivator, the sisters realised it was an opportunity to create new memories together as an extended family living side-by-side. With an art to finding balance when using three distinct Hardie™ exterior cladding profiles, this home is perfect inspiration, showing an easy way to build layers of texture and design features for a facade.
Swoon Reno
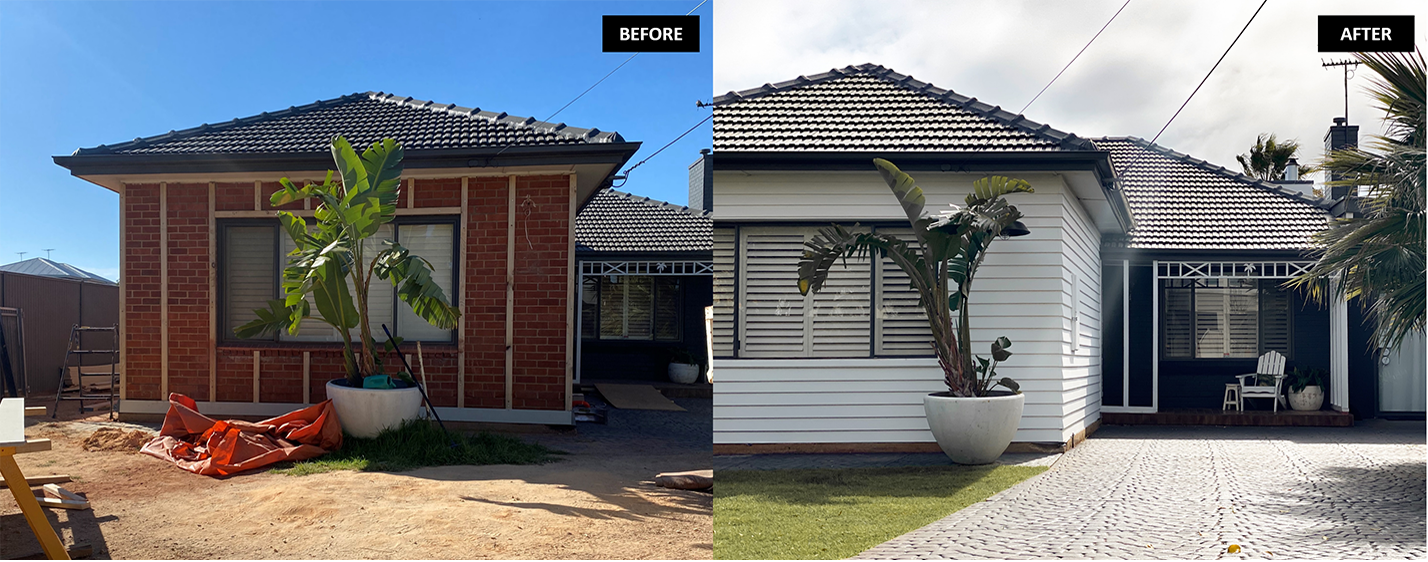
Designer: Swoon Reno
Product: Linea™ Weatherboards
What once was a 1950’s post war, humble brick home is now a modern coastal home clad in Linea™ Weatherboard. The aim was to create a home that felt like a tropical beach side holiday – light filled, ample outdoor entertaining space, ocean inspired. Linea™ Weatherboard was the perfect choice for the homeowners to say goodbye to their red brick home, and hello to their cute weatherboard oasis.
Drummoyne
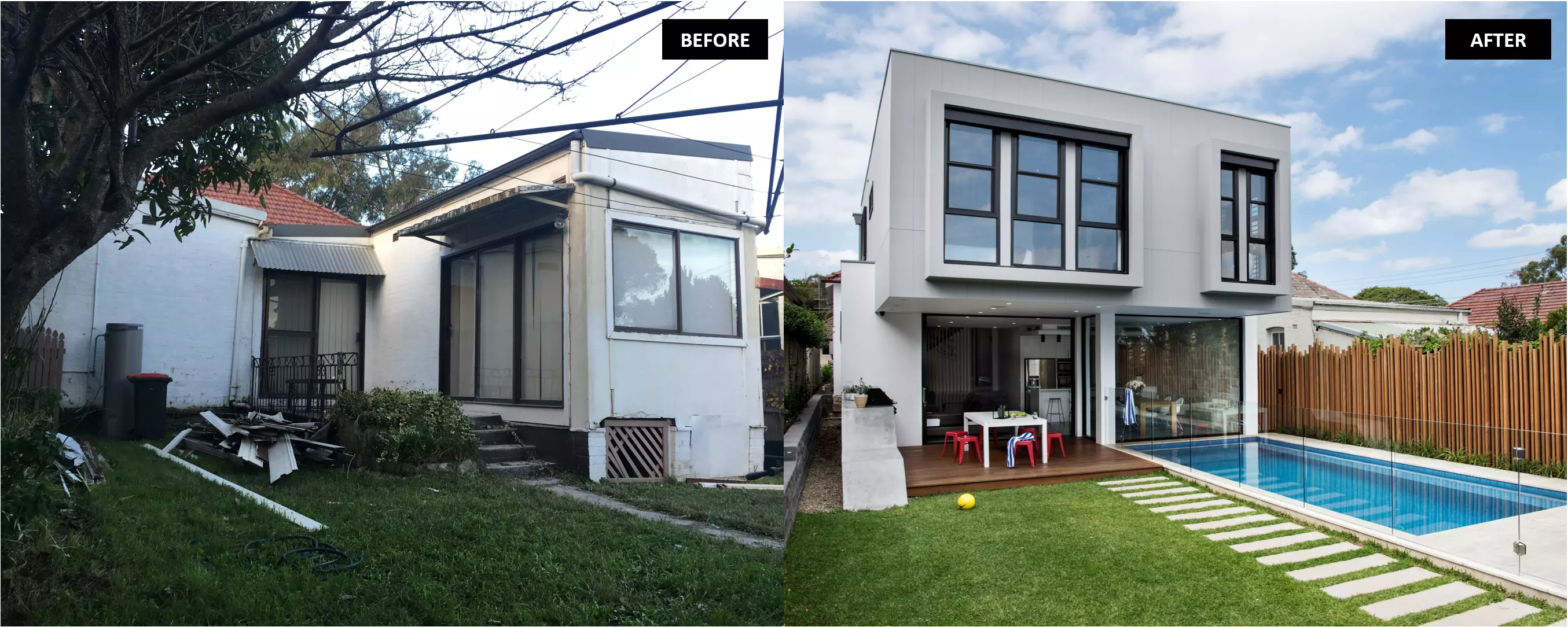
Builder: Evolving Construction
Product: Axon™ Cladding
A renovation of an existing federation style home has restored it to its original beauty, while building an ultra-modern extension at the rear. Needing to respect the area’s history, the home ensures features connect with the old and new. Axon™ Cladding carefully adjoins the original brickwork creating a considered contrast between the original home and the extension. The 400mm wide Axon™ Cladding suits the geometric look of the home, synonymous with box modern design – cleverly hiding the roofline and solar panels to amplify the clean lines and angles. The three-bedroom, two-bathroom extension cantilevers over the pool and outdoor living area, offering shade and weather protection as well as a dynamic modern extension.
Lugarno
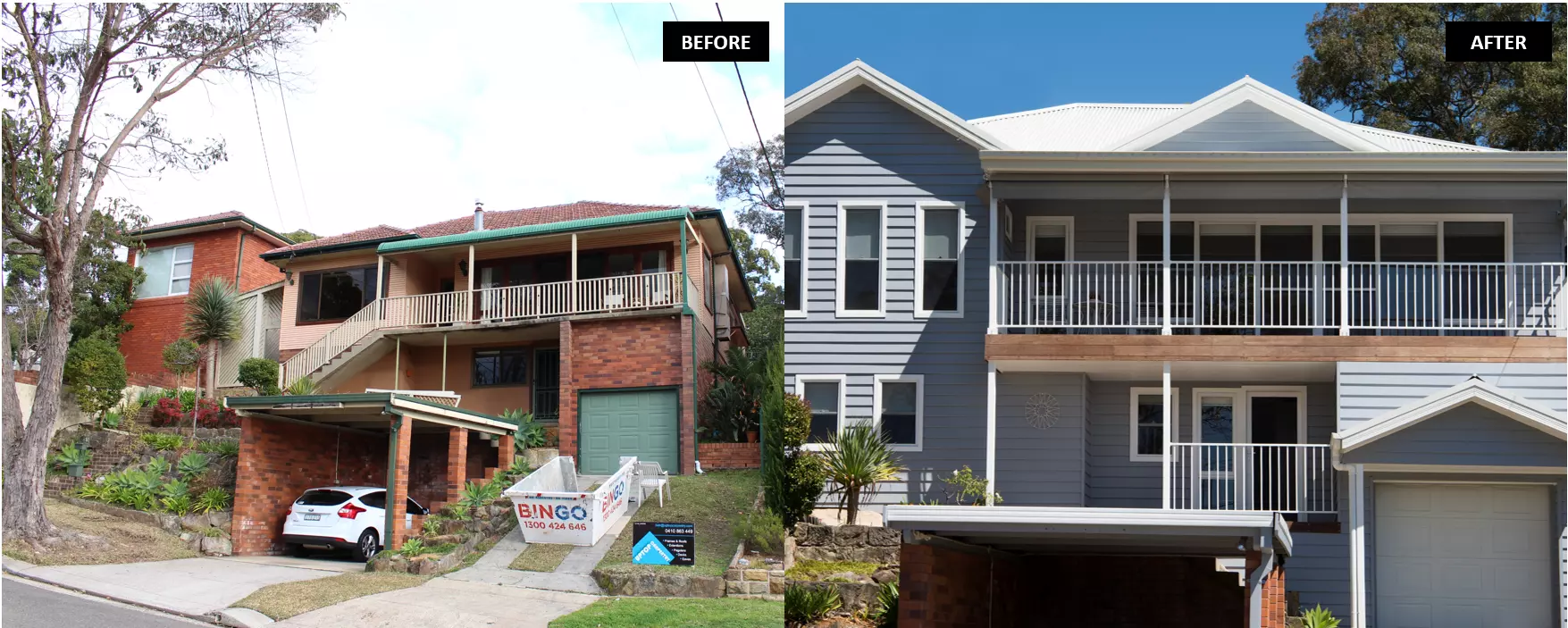
Product: Linea™ Weatherboard
An unappealing red brick, timber weatherboard two-storey home completely transformed with the use of Linea™ Weatherboard. A complete re-clad of the weathered timber weatherboards on the first storey, and cladding over brick on the ground floor with Hardie™ fibre cement. Now, an inviting Contemporary Hamptons home, the property finally claims a classic and sophisticated style. Clean lines of the Linea™ Weatherboards, bold gables, and pared back ornamentation has created a beautiful home that will be in style for many years to come.






