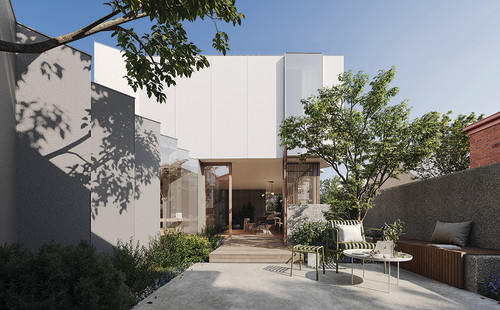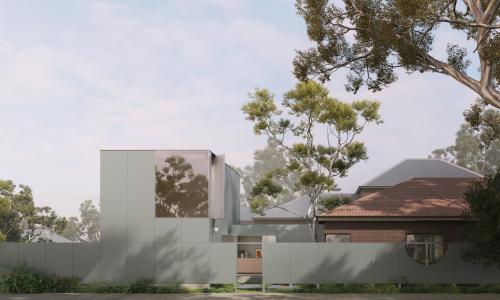Architect Collaborations
Possibilities Reimagined
James Hardie has partnered with forward-thinking Australian architects to envision the design potential of Hardie Fine Texture Cladding. Architects, Retallack Thompson (Sydney), Preston Lane Architects (Melbourne/Hobart) and Lineburg Wang (Brisbane) were challenged to explore the material and spatial possibilities of the cladding material within the residential domain. Their architectural visions underscore the ambition of James Hardie; to create exceptional cladding solutions for design-savvy home owners.
Collaborations

James Hardie + Preston Lane
Architects Nathanael Preston and Daniel Lane of Melbourne and Hobart architecture firm, Preston Lane have been exploring new architectural facade concepts using Hardie™ Fine Texture Cladding and its supporting range of junction and corner accessories. Their speculative project, Zig-Zag House, creates a striking form and proposes an arresting addition to a Melbourne laneway. Zig Zag House reimagines what is possible with Hardie™ Fine Texture Cladding.
Architects Nathanael Preston and Daniel Lane of Melbourne and Hobart architecture firm, Preston Lane have been exploring new architectural facade concepts using Hardie™ Fine Texture Cladding and its supporting range of junction and corner accessories. Their speculative project, Zig-Zag House, creates a striking form and proposes an arresting addition to a Melbourne laneway. Zig Zag House reimagines what is possible with Hardie™ Fine Texture Cladding.

James Hardie + Lineburg Wang
In this collaboration, see how award winning practice Lineburg Wang reimagined a typical Queenslander, adding a contemporary extension in their Pleated House concept.
In this collaboration, see how award winning practice Lineburg Wang reimagined a typical Queenslander, adding a contemporary extension in their Pleated House concept.

James Hardie + Retallack Thompson
In Corner House, Retallack Thompson explore new possibilities in contemporary residential architecture using Hardie™ Fine Texture Cladding.
In Corner House, Retallack Thompson explore new possibilities in contemporary residential architecture using Hardie™ Fine Texture Cladding.