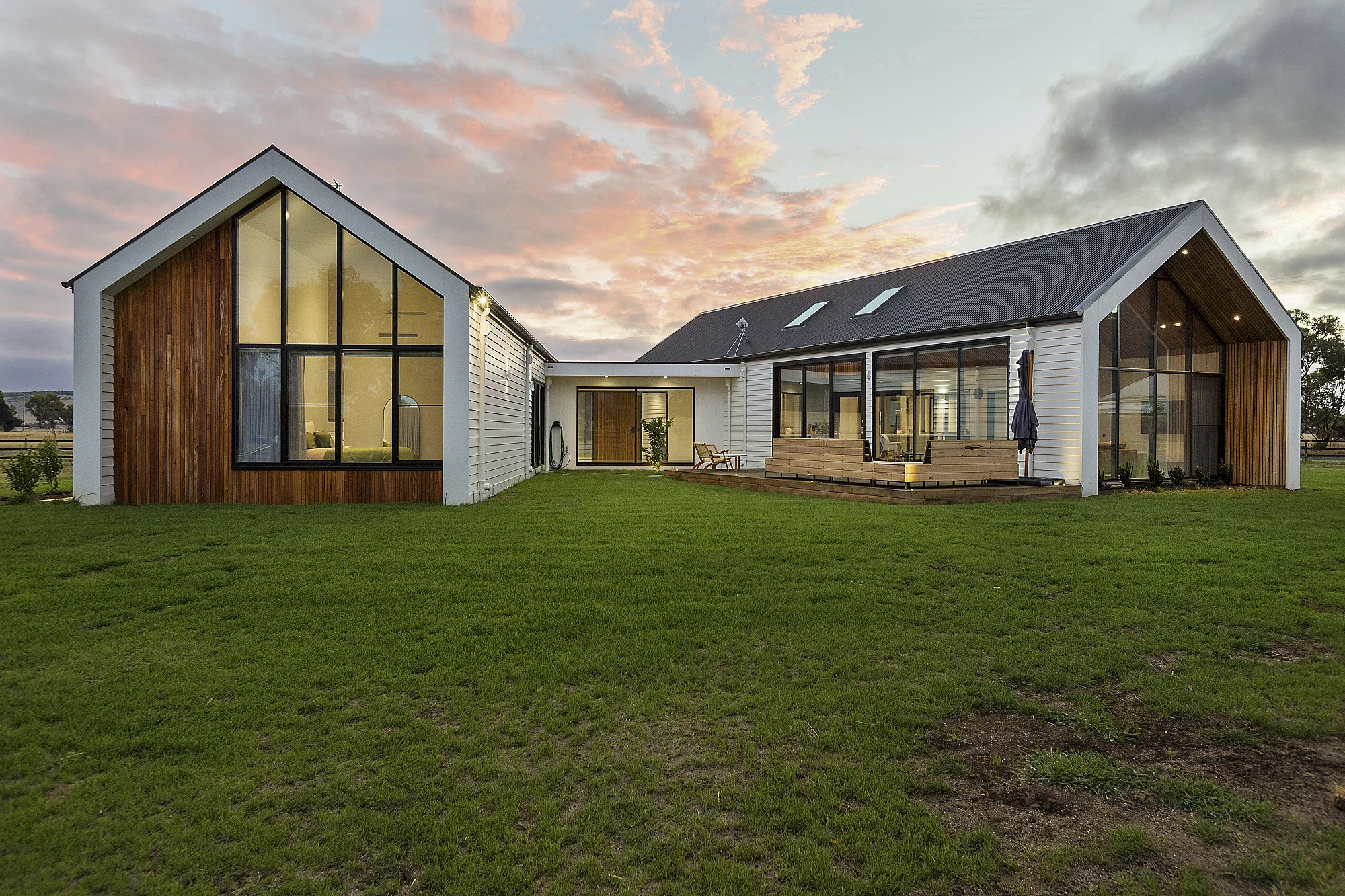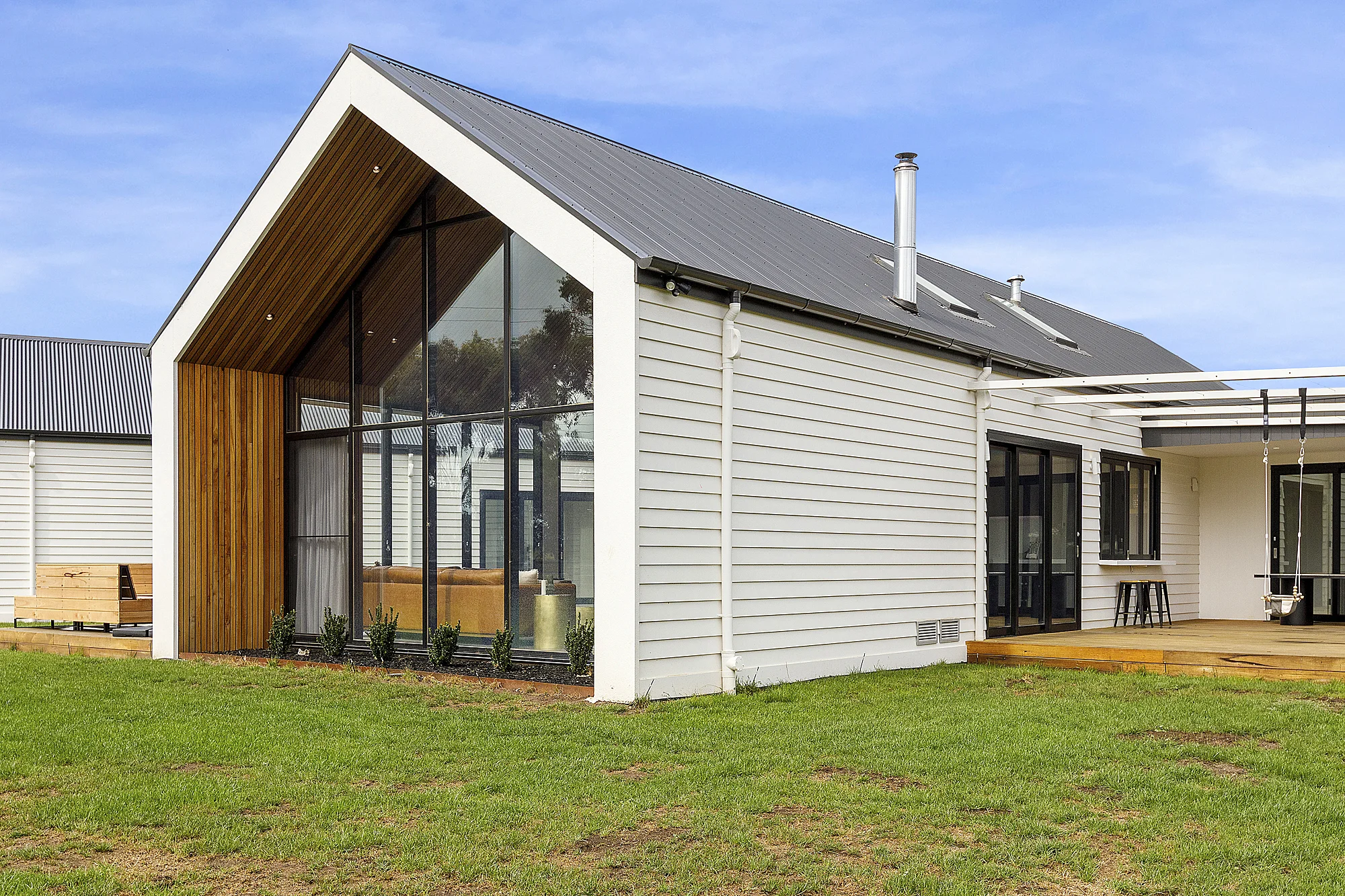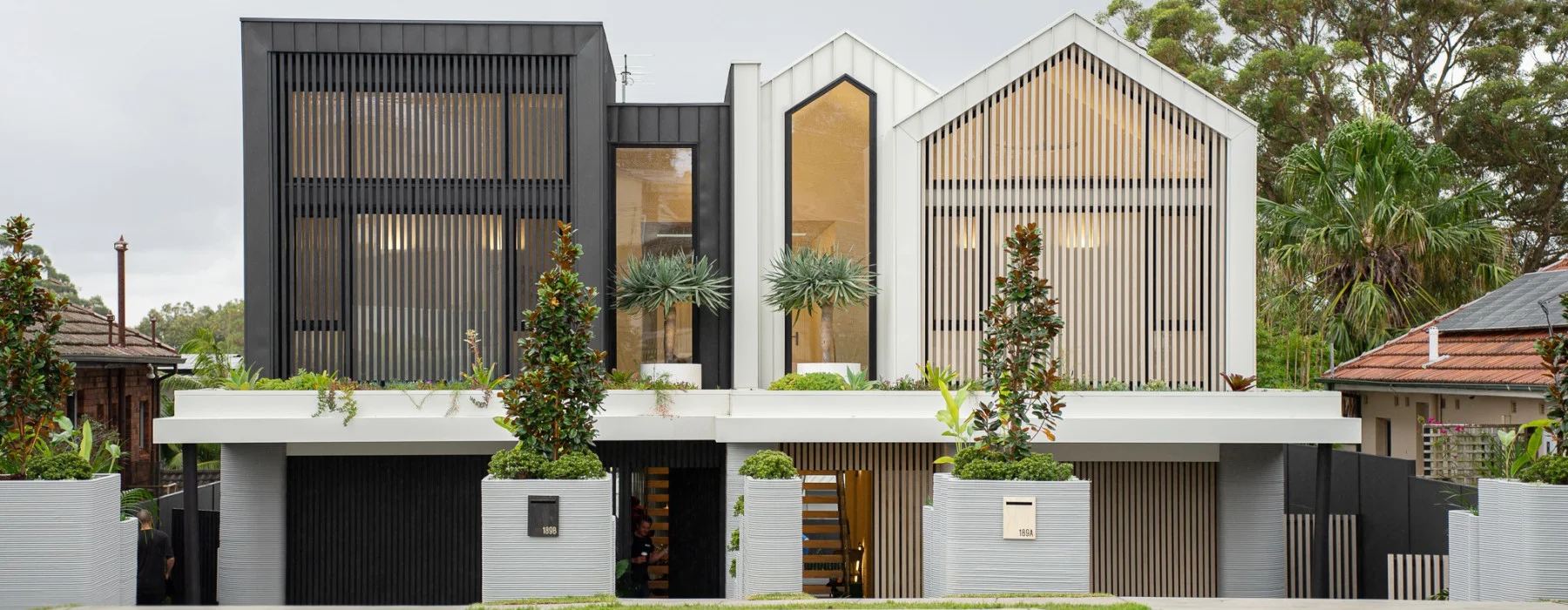A stunning country-Victorian home by Ryan Darling of RLD Design has taken out the James Hardie Award (Vic.) at the 2021 Design Matters National (DMN) Building Design Awards. MC Catriona Rowntree announced the worthy winner in a live-streamed virtual awards event broadcast to DMN Members, their guests, VIPs and major sponsors, on Thursday 28 October. James Hardie’s Marketing Director, Cathleya Buchanan, said RLD Design’s home, ‘Fyansford House - 4 Gables’ was a deserving recipient of the global building materials company’s prestigious Award this year. “We love how the freestanding scandi barn pavilions in Linea™ Weatherboard stand proud against the garage in Axon™ Cladding. They are beautifully designed allowing each cladding to work in harmony yet define each form,” Ms Buchanan said. Contrasting materials of vertical silvertop ash cladding, vertical Axon™ Cladding and Linea™ Weatherboards have been used with the glazing elements to create four unique gables in the winning design, located in Fyansford, on the western edge of Geelong in Victoria.

The Linea™ Weatherboards work beautifully on the expansive external walls and are ideal for creating a Hamptons, coastal, or in this case scandi-inspired look, without the maintenance of timber. Axon™ Cladding by James Hardie brings drama and detail, with clean vertical lines. DMN Member Ryan Darling was elated to have Fyansford House - 4 Gables honoured with the James Hardie Award for Victoria.
“The clean straight lines of the articulated gables and different horizontal and vertical textures for the Axon™ Cladding, Linea™ Weatherboards, and timber cladding have been used in different ways to give each gable its owncharacter,” Mr Fratelle said.

“Our clients came to us with a brief of a 'skandinavian inspired' home which set out to fit within the farmland area of outer Fyansford. The main objectives were presenting a home with a wow factor from all angles, that’s functionally liveable and aesthetically pleasing. In response to our clients’ brief’, we developed a home that was both fit for the lifestyle of a growing family and had stunning features,” he said.
Photographer: Supreme Digital Media





